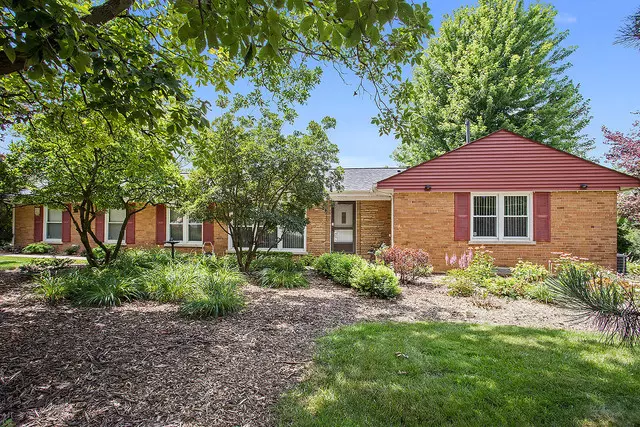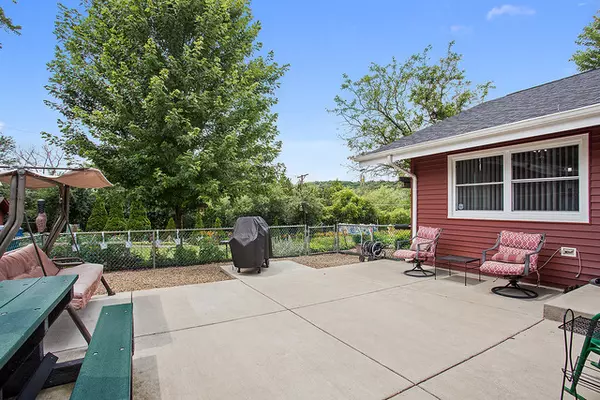$375,000
$394,900
5.0%For more information regarding the value of a property, please contact us for a free consultation.
12410 S 86th AVE Palos Park, IL 60464
4 Beds
3 Baths
1,950 SqFt
Key Details
Sold Price $375,000
Property Type Single Family Home
Sub Type Detached Single
Listing Status Sold
Purchase Type For Sale
Square Footage 1,950 sqft
Price per Sqft $192
MLS Listing ID 10557210
Sold Date 01/08/20
Style Ranch
Bedrooms 4
Full Baths 3
Year Built 1953
Annual Tax Amount $4,010
Tax Year 2017
Lot Size 0.918 Acres
Lot Dimensions 197 X 199 X 239 X 138 X 54
Property Description
Palos Park ranch home offering one level convenience and a park like setting. Lot offers almost 1 full acre of land, lots of outdoor space. Main level living room with fireplace and formal dining room, eat-in kitchen, laundry, and 4 bedrooms. Master bedrm has private full bath and walk in closet. 4th bedroom has direct access to full bath creating possible dual master suites. Most floors are hardwood. Loft area over kitchen, great for a kids playroom. Huge lower level recreation room also with fireplace. Attached garage plus an additional detached garage provides 3 parking spaces plus storage. Rear patio overlooks expansive almost 1 acre lot. Very serene private setting with beautiful perennial plantings. Storage shed and well for watering. Many updates including roof, electric, plumbing, windows, cement patio (see attached addendum for details). Convenient location proximate to shopping and recreation amenities.
Location
State IL
County Cook
Area Palos Park
Rooms
Basement Full
Interior
Interior Features Vaulted/Cathedral Ceilings, Hardwood Floors, First Floor Bedroom, First Floor Laundry, First Floor Full Bath
Heating Natural Gas, Forced Air
Cooling Central Air
Fireplaces Number 3
Fireplace Y
Appliance Microwave, Dishwasher, Refrigerator, Washer, Dryer, Disposal
Exterior
Exterior Feature Patio
Parking Features Attached, Detached
Garage Spaces 3.5
Community Features Street Paved
Roof Type Asphalt
Building
Lot Description Wooded, Mature Trees
Sewer Public Sewer
Water Lake Michigan
New Construction false
Schools
School District 118 , 118, 230
Others
HOA Fee Include None
Ownership Fee Simple
Special Listing Condition None
Read Less
Want to know what your home might be worth? Contact us for a FREE valuation!

Our team is ready to help you sell your home for the highest possible price ASAP

© 2024 Listings courtesy of MRED as distributed by MLS GRID. All Rights Reserved.
Bought with Tom Lemmenes • Baird & Warner





