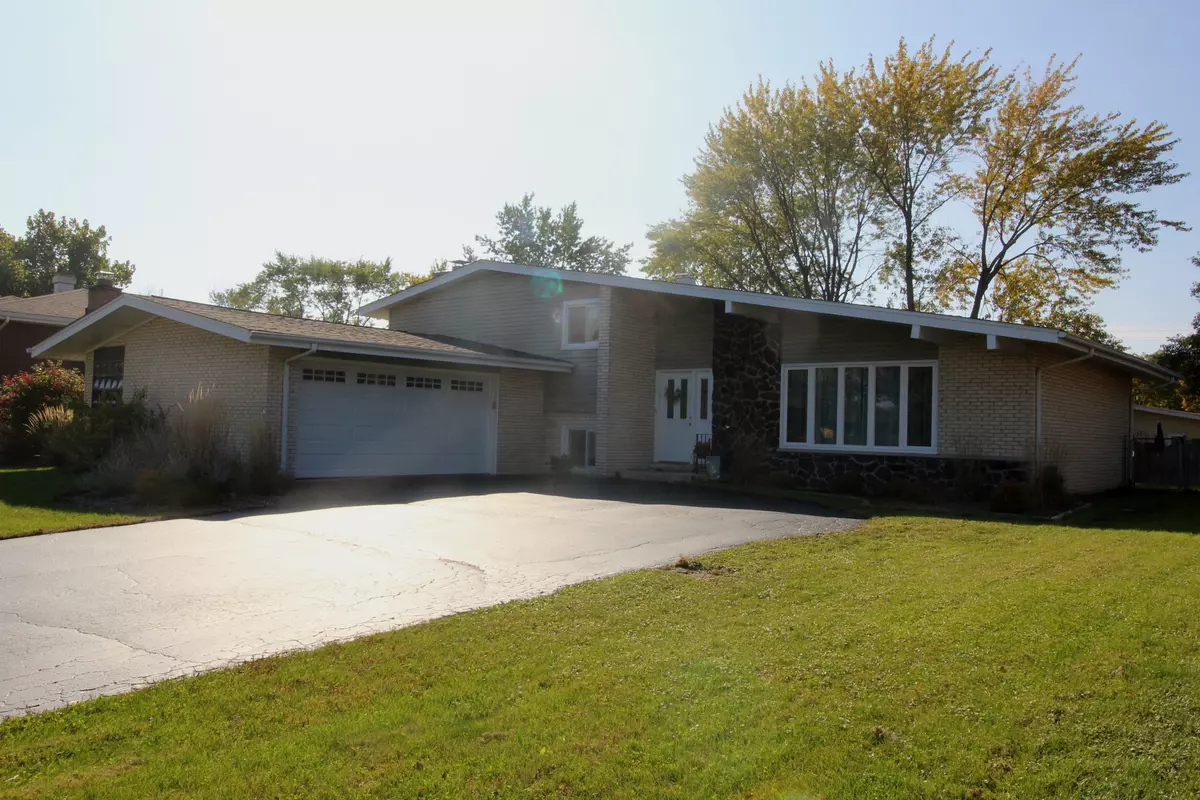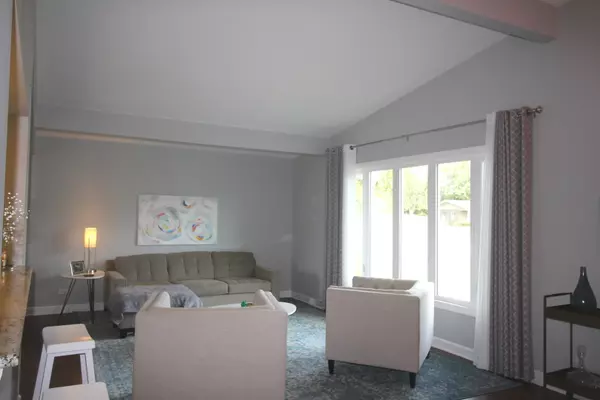$320,000
$339,000
5.6%For more information regarding the value of a property, please contact us for a free consultation.
12802 S Ponderosa DR Palos Heights, IL 60463
3 Beds
2 Baths
1,525 SqFt
Key Details
Sold Price $320,000
Property Type Single Family Home
Sub Type Detached Single
Listing Status Sold
Purchase Type For Sale
Square Footage 1,525 sqft
Price per Sqft $209
Subdivision Palos Pines
MLS Listing ID 10552511
Sold Date 12/09/19
Bedrooms 3
Full Baths 2
Year Built 1967
Annual Tax Amount $6,876
Tax Year 2017
Lot Size 0.255 Acres
Lot Dimensions 81X137
Property Description
Move-In-Ready!!! Cook and Entertain in your newly updated open-concept kitchen/Living Room design. Equipped with all the design and appliances buyers desire. Beautiful granite countertops, substantial number of cabinetry/storage, along with a generous-sized seated island w/built -in wine refrigerator opened up to the living room with vaulted ceilings. Hardwood floors throughout! 2 totally updated full bathrooms, finished lower level with fireplace. 1st half of windows installed, washer/dryer - '15; Tear-off roof, hot water, and balance of home's windows installed, all new solid-core interior doors- '18. Spacious fenced in backyard with newly-installed brick patio and landscaping. Beautiful Home in a sought after school district!!
Location
State IL
County Cook
Area Palos Heights
Rooms
Basement Full
Interior
Interior Features Vaulted/Cathedral Ceilings, Hardwood Floors
Heating Natural Gas, Forced Air
Cooling Central Air
Fireplaces Number 1
Fireplaces Type Wood Burning
Equipment CO Detectors, Ceiling Fan(s), Sump Pump, Backup Sump Pump;
Fireplace Y
Exterior
Parking Features Attached
Garage Spaces 2.5
Community Features Pool, Tennis Courts, Horse-Riding Area, Horse-Riding Trails, Street Paved
Building
Sewer Public Sewer
Water Lake Michigan
New Construction false
Schools
School District 118 , 118, 230
Others
HOA Fee Include None
Ownership Fee Simple
Special Listing Condition None
Read Less
Want to know what your home might be worth? Contact us for a FREE valuation!

Our team is ready to help you sell your home for the highest possible price ASAP

© 2024 Listings courtesy of MRED as distributed by MLS GRID. All Rights Reserved.
Bought with John Valachovic • Keller Williams Preferred Realty






