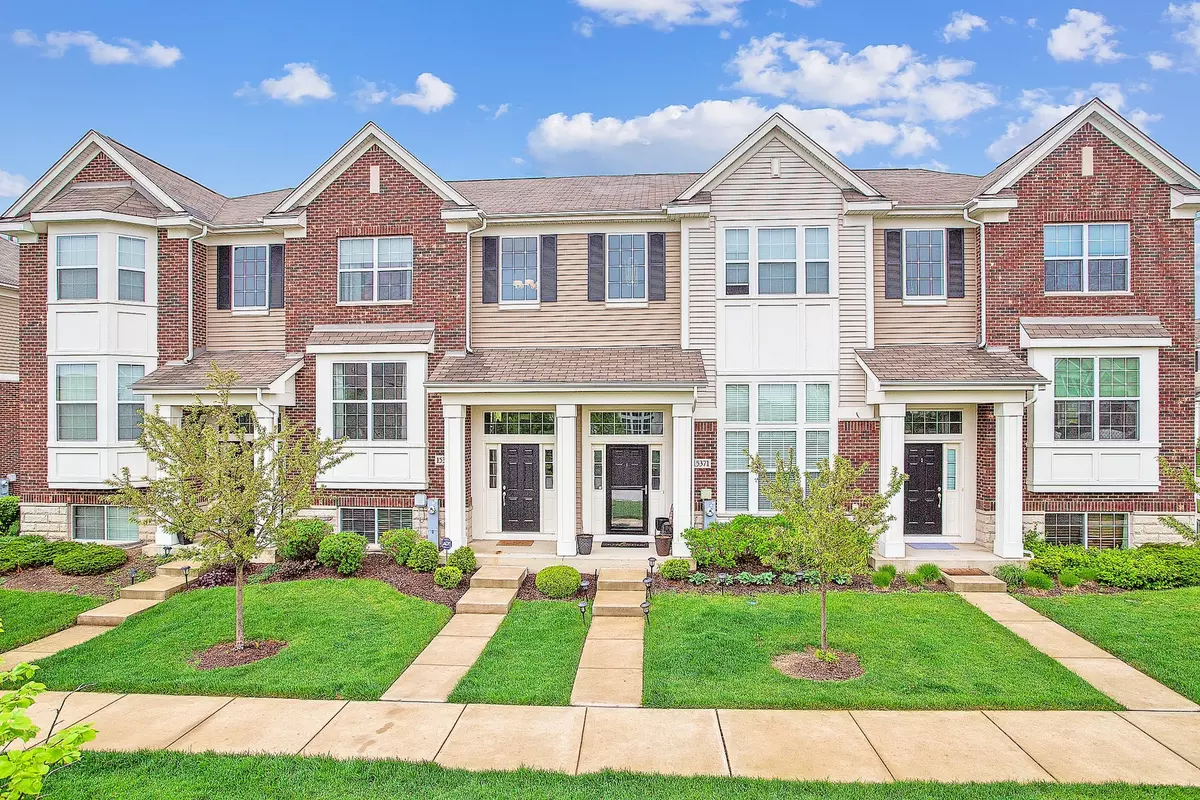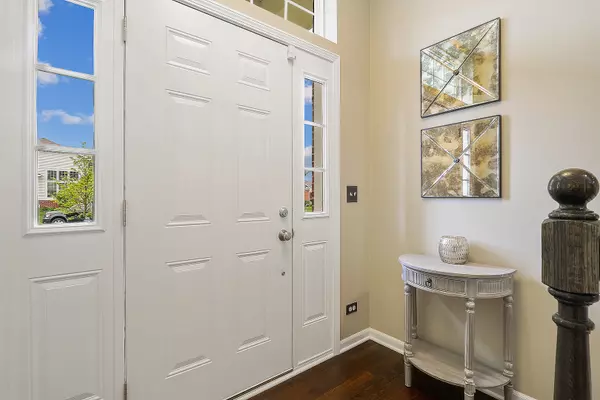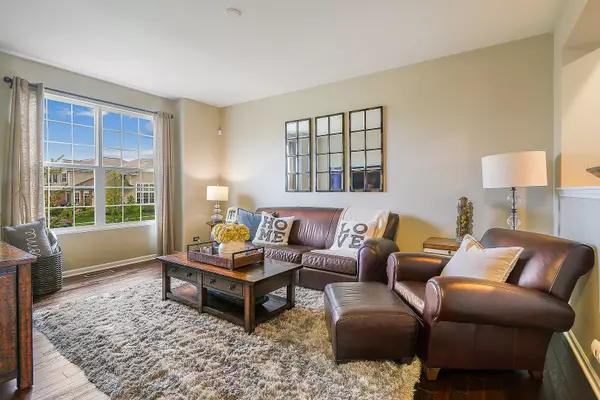$325,000
$315,000
3.2%For more information regarding the value of a property, please contact us for a free consultation.
15369 Sheffield Square Pkwy Orland Park, IL 60462
2 Beds
2.5 Baths
1,783 SqFt
Key Details
Sold Price $325,000
Property Type Townhouse
Sub Type T3-Townhouse 3+ Stories
Listing Status Sold
Purchase Type For Sale
Square Footage 1,783 sqft
Price per Sqft $182
Subdivision Sheffield Square
MLS Listing ID 11086593
Sold Date 07/08/21
Bedrooms 2
Full Baths 2
Half Baths 1
HOA Fees $199/mo
Rental Info Yes
Year Built 2013
Annual Tax Amount $6,081
Tax Year 2019
Lot Dimensions 21 X 51
Property Description
Sophisticated, updated townhome located in the PERFECT Orland Park location! A commuter's dream - located within walking distance to the Metra station to make getting downtown for work or play SO convenient! AND it's situated in a premium neighborhood location with unobstructed balcony views. This beautifully updated home features 9 ft. ceilings on the main floor, Espresso stained engineered hardwood floors, new carpeting (2020), white trim & 6-panel doors throughout, staircase with wood spindles & so much more! The open main floor layout offers the ideal space for entertaining or everyday living, as the sunny living room opens right up to the kitchen. The fully upgraded kitchen features abundant 42" Maple cabinets, granite countertops, stainless steel appliances, modern cabinet pulls, upgraded light fixtures, an island, pantry closet & spacious dining area! The sliding glass doors off the kitchen lead you to the private balcony, an ideal spot to unwind. Upstairs you'll find the master suite including a walk-in closet, spacious bathroom with upgraded tile, dual sinks & step-in shower. The second bedroom also features it's own en-suite full bathroom. The loft space upstairs is perfect as an office/work space, play area or cozy reading nook. As if this wasn't enough, the lower level features a cozy family room with upgraded wood-grain ceramic tile, plenty of windows, spacious closet & access to the garage. Close to shopping, dining, multiple Metra stations, highways, forest preserves & golf courses. There is so much to love about this home!
Location
State IL
County Cook
Area Orland Park
Rooms
Basement None
Interior
Interior Features Hardwood Floors, First Floor Laundry, Laundry Hook-Up in Unit, Walk-In Closet(s), Ceiling - 9 Foot, Ceilings - 9 Foot
Heating Natural Gas, Forced Air
Cooling Central Air
Equipment CO Detectors, Ceiling Fan(s)
Fireplace N
Appliance Range, Microwave, Dishwasher, Refrigerator, Washer, Dryer, Disposal, Stainless Steel Appliance(s)
Laundry In Unit
Exterior
Exterior Feature Deck, Porch, Storms/Screens
Parking Features Attached
Garage Spaces 2.0
Roof Type Asphalt
Building
Lot Description Landscaped
Story 3
Sewer Public Sewer
Water Lake Michigan, Public
New Construction false
Schools
Elementary Schools Orland Park Elementary School
Middle Schools Orland Junior High School
High Schools Carl Sandburg High School
School District 135 , 135, 230
Others
HOA Fee Include Insurance,Exterior Maintenance,Lawn Care,Snow Removal
Ownership Fee Simple w/ HO Assn.
Special Listing Condition None
Pets Allowed Number Limit
Read Less
Want to know what your home might be worth? Contact us for a FREE valuation!

Our team is ready to help you sell your home for the highest possible price ASAP

© 2024 Listings courtesy of MRED as distributed by MLS GRID. All Rights Reserved.
Bought with Mohamed Koleilat • Keller Williams Preferred Rlty






