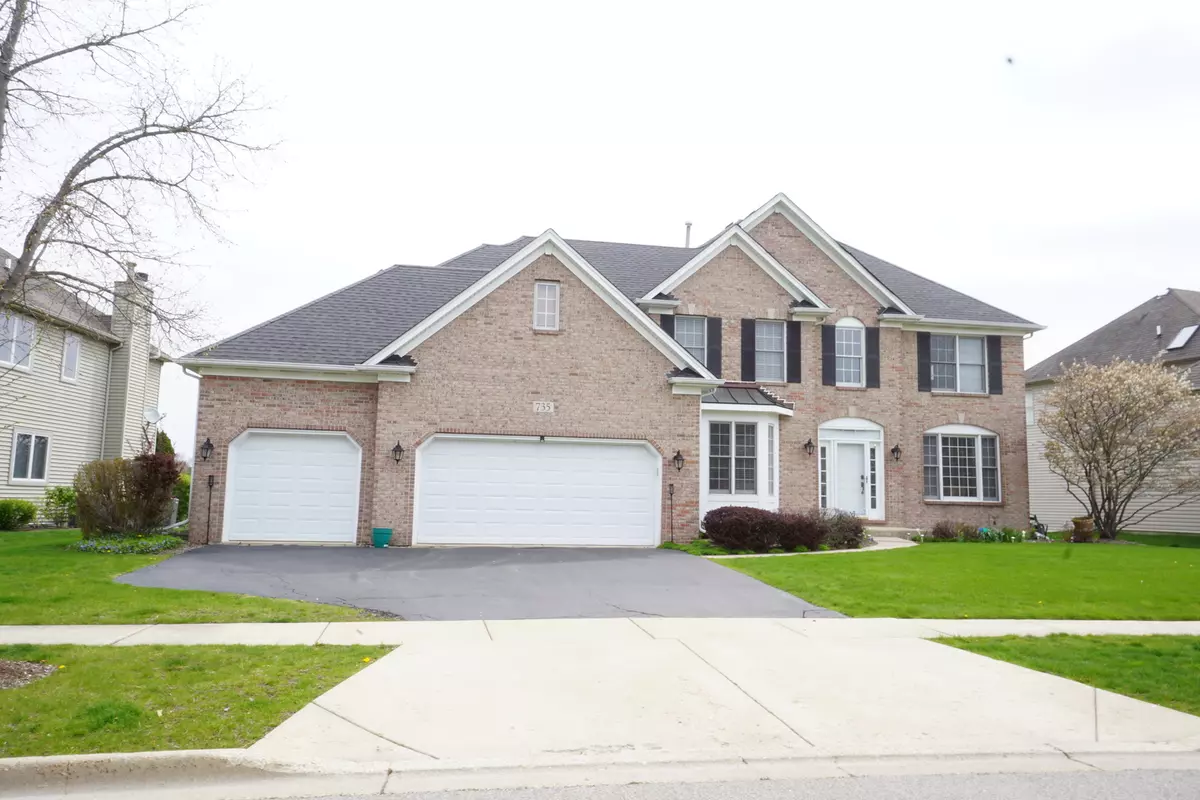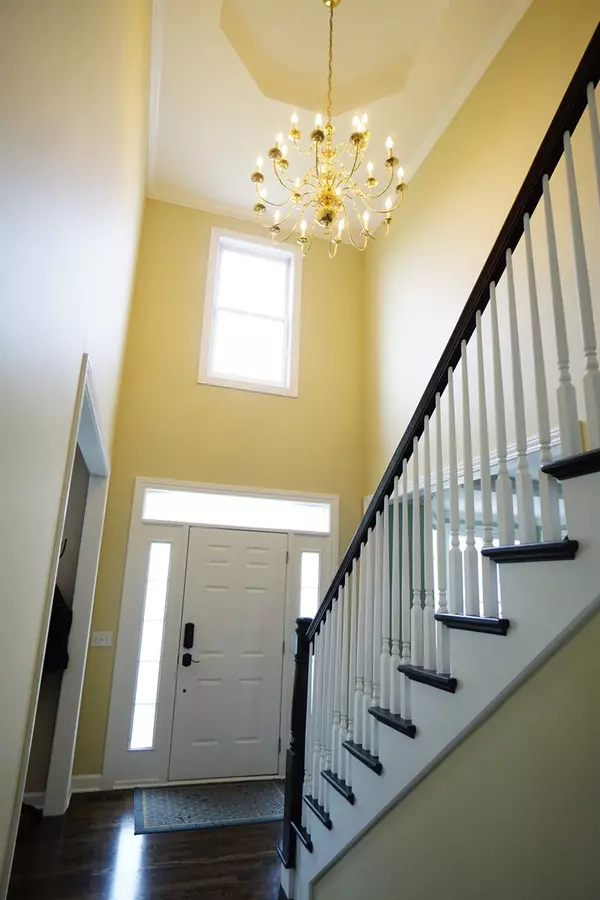$501,100
$515,000
2.7%For more information regarding the value of a property, please contact us for a free consultation.
735 Waterside DR South Elgin, IL 60177
5 Beds
4 Baths
3,128 SqFt
Key Details
Sold Price $501,100
Property Type Single Family Home
Sub Type Detached Single
Listing Status Sold
Purchase Type For Sale
Square Footage 3,128 sqft
Price per Sqft $160
Subdivision Thornwood
MLS Listing ID 11065529
Sold Date 07/12/21
Style Traditional
Bedrooms 5
Full Baths 4
HOA Fees $43/qua
Year Built 2001
Annual Tax Amount $12,258
Tax Year 2019
Lot Size 10,341 Sqft
Lot Dimensions 94X122X75X124
Property Description
Serene water view looking out your kitchen window. Home backs to a beautiful pond and walking path. 4 Bedrooms upstairs plus 1 in finished basement (extra tall ceiling height) Bar, rec room, exercise room, and full bath in basement. 1st floor offers beautiful hardwood flooring thru out, office, family room with fireplace flooded with natural light, Dual stairways, Pool, clubhouse, tennis courts, and parks right in subdivision.
Location
State IL
County Kane
Area South Elgin
Rooms
Basement Full, English
Interior
Interior Features Vaulted/Cathedral Ceilings, Bar-Wet, Hardwood Floors, In-Law Arrangement, First Floor Laundry, First Floor Full Bath
Heating Natural Gas, Forced Air
Cooling Central Air
Fireplaces Number 1
Fireplaces Type Wood Burning, Gas Starter
Equipment CO Detectors, Ceiling Fan(s), Sump Pump, Sprinkler-Lawn
Fireplace Y
Appliance Double Oven, Microwave, Dishwasher, Refrigerator, Disposal, Stainless Steel Appliance(s), Cooktop
Laundry Gas Dryer Hookup, In Unit, Multiple Locations, Sink
Exterior
Exterior Feature Patio, Brick Paver Patio, Storms/Screens
Parking Features Attached
Garage Spaces 3.0
Community Features Clubhouse, Pool, Tennis Court(s), Lake, Curbs, Sidewalks, Street Lights, Street Paved
Roof Type Asphalt
Building
Lot Description Landscaped, Pond(s), Water View
Sewer Public Sewer
Water Public
New Construction false
Schools
Elementary Schools Ferson Creek Elementary School
Middle Schools Haines Middle School
High Schools St Charles North High School
School District 303 , 303, 303
Others
HOA Fee Include Clubhouse,Pool
Ownership Fee Simple w/ HO Assn.
Special Listing Condition None
Read Less
Want to know what your home might be worth? Contact us for a FREE valuation!

Our team is ready to help you sell your home for the highest possible price ASAP

© 2024 Listings courtesy of MRED as distributed by MLS GRID. All Rights Reserved.
Bought with Pratap Chudasama • Provident Realty, Inc.






