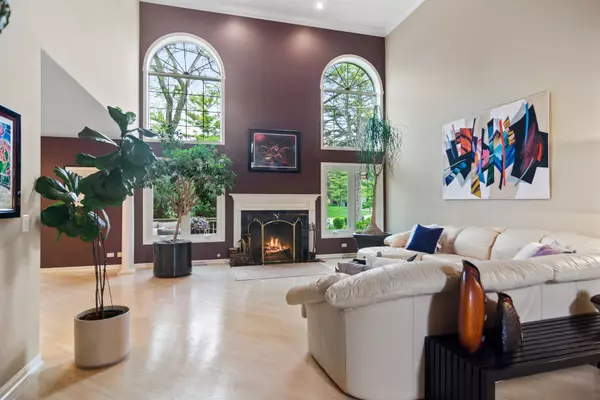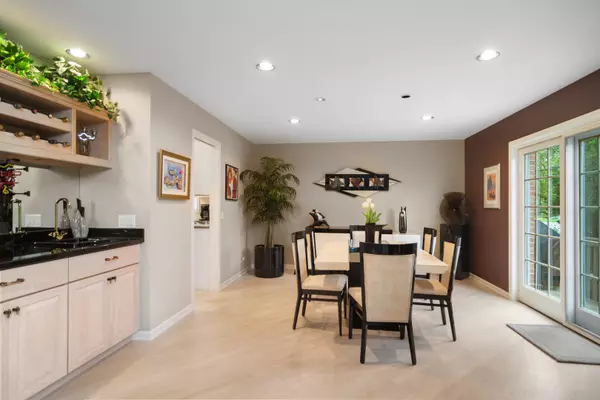$570,000
$569,000
0.2%For more information regarding the value of a property, please contact us for a free consultation.
574 Rivershire PL Lincolnshire, IL 60069
3 Beds
2.5 Baths
3,393 SqFt
Key Details
Sold Price $570,000
Property Type Single Family Home
Sub Type Detached Single
Listing Status Sold
Purchase Type For Sale
Square Footage 3,393 sqft
Price per Sqft $167
Subdivision Rivershire
MLS Listing ID 11094199
Sold Date 07/01/21
Style Cape Cod
Bedrooms 3
Full Baths 2
Half Baths 1
HOA Fees $422/mo
Year Built 1993
Annual Tax Amount $13,895
Tax Year 2020
Lot Size 9,147 Sqft
Lot Dimensions 78X101
Property Description
Enjoy resort style living in this beautiful gated community. There is an immediate WOW as you enter the 2 story foyer that connects your entertaining space so beautifully. The dramatic living room with custom marble fireplace flanked by 2 story Palladian Windows, as well as the gourmet kitchen, dining room, family room grace the first floor. The 1st floor master suite features a completely remodeled master bath with free standing tub and huge glass shower.Most windows on the first floor are new. Upstairs there are 2 bedrooms, one currently used as an office, a Jack and Jill bath, and a huge additional storage area that can be used as a playroom/ office or exercise room. Enjoy dinner outside on your wonderful deck which is adjacent to a large grassy area. Maintenance free living at its best with plenty of activities including walking, jogging & biking paths, pool, tennis courts, horse trails, & nearby golf course. Seller would like to close August 1
Location
State IL
County Lake
Area Lincolnshire
Rooms
Basement None
Interior
Interior Features Vaulted/Cathedral Ceilings, First Floor Bedroom, First Floor Laundry, Walk-In Closet(s)
Heating Natural Gas, Forced Air
Cooling Central Air
Fireplaces Number 1
Fireplaces Type Gas Log, Gas Starter
Equipment Ceiling Fan(s)
Fireplace Y
Appliance Range, Microwave, Dishwasher, Refrigerator, Washer, Dryer, Disposal
Laundry In Unit
Exterior
Exterior Feature Deck, Storms/Screens
Parking Features Attached
Garage Spaces 2.0
Community Features Pool, Tennis Court(s), Lake, Curbs, Street Paved
Roof Type Asphalt
Building
Lot Description Cul-De-Sac, Landscaped
Sewer Public Sewer
Water Lake Michigan
New Construction false
Schools
Elementary Schools Laura B Sprague School
Middle Schools Daniel Wright Junior High School
High Schools Adlai E Stevenson High School
School District 103 , 103, 125
Others
HOA Fee Include Insurance,Security,Pool,Lawn Care,Scavenger,Snow Removal
Ownership Fee Simple
Special Listing Condition List Broker Must Accompany
Read Less
Want to know what your home might be worth? Contact us for a FREE valuation!

Our team is ready to help you sell your home for the highest possible price ASAP

© 2024 Listings courtesy of MRED as distributed by MLS GRID. All Rights Reserved.
Bought with Vicki Tenner • @properties






