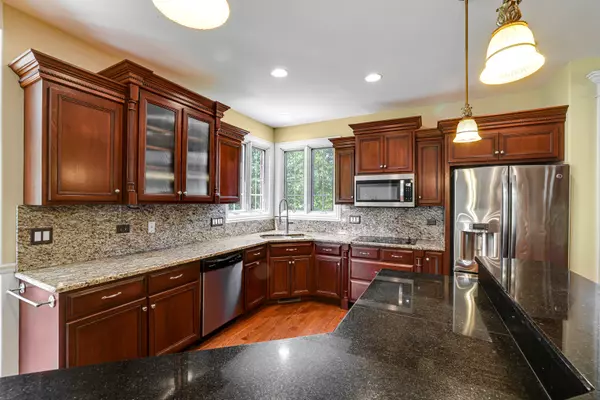$675,000
$659,900
2.3%For more information regarding the value of a property, please contact us for a free consultation.
15716 Heatherglen DR Orland Park, IL 60462
8 Beds
4.5 Baths
4,300 SqFt
Key Details
Sold Price $675,000
Property Type Single Family Home
Sub Type Detached Single
Listing Status Sold
Purchase Type For Sale
Square Footage 4,300 sqft
Price per Sqft $156
Subdivision Colette Highlands
MLS Listing ID 11112949
Sold Date 06/30/21
Bedrooms 8
Full Baths 4
Half Baths 1
Year Built 2004
Annual Tax Amount $17,619
Tax Year 2019
Lot Size 0.293 Acres
Lot Dimensions 12766
Property Description
Newly painted and freshly landscaped, custom 2 story home showcasing superior quality in every square inch of this move-in ready masterpiece.This home features designer details with every imaginable upgrade! This elegant 8 bedroom home boasts coffered ceilings, a gourmet kitchen with cherry cabinents, hardwood floors, a coveted T-staircase, a 2 story foyer, a breathtaking master suite with a sitting area, glamour bath, and central vacuum system. The fully finished, English basement is equipped with a full kitchen and laundry room that can be perfect for an extended family or related living. The basement and garage feature radiant heat. Look no further; your dream home awaits.
Location
State IL
County Cook
Area Orland Park
Rooms
Basement Full, English
Interior
Interior Features Vaulted/Cathedral Ceilings, Hardwood Floors, Heated Floors, First Floor Bedroom, In-Law Arrangement, Second Floor Laundry, Walk-In Closet(s), Ceilings - 9 Foot, Coffered Ceiling(s), Open Floorplan, Some Carpeting, Special Millwork, Some Window Treatmnt, Granite Counters
Heating Natural Gas, Electric
Cooling Central Air
Fireplaces Number 1
Equipment Humidifier, Central Vacuum, TV-Cable, Intercom, CO Detectors, Ceiling Fan(s), Sump Pump, Sprinkler-Lawn, Backup Sump Pump;
Fireplace Y
Laundry Gas Dryer Hookup, Multiple Locations
Exterior
Exterior Feature Patio
Parking Features Attached
Garage Spaces 3.0
Building
Sewer Public Sewer
Water Lake Michigan
New Construction false
Schools
School District 135 , 135, 230
Others
HOA Fee Include None
Ownership Fee Simple
Special Listing Condition None
Read Less
Want to know what your home might be worth? Contact us for a FREE valuation!

Our team is ready to help you sell your home for the highest possible price ASAP

© 2024 Listings courtesy of MRED as distributed by MLS GRID. All Rights Reserved.
Bought with Amal Khalil • REMAX Legends






