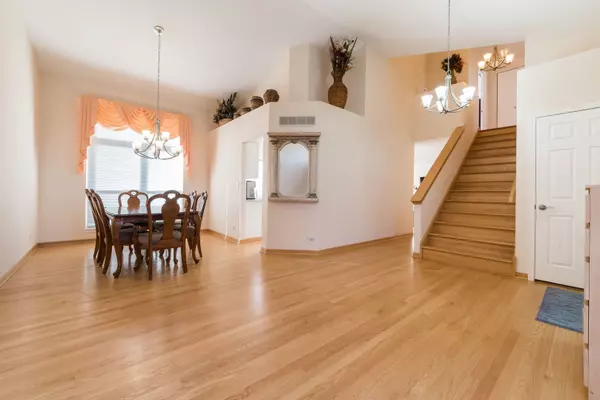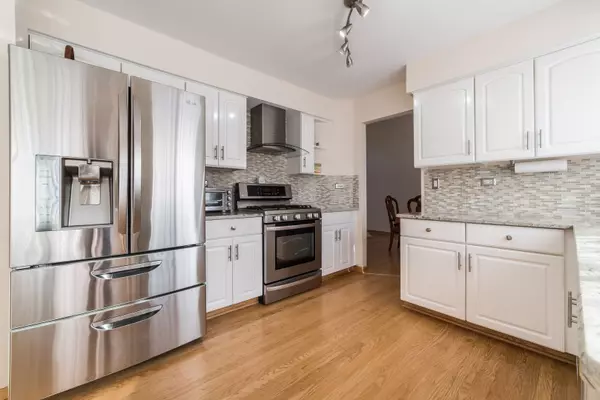$335,000
$339,900
1.4%For more information regarding the value of a property, please contact us for a free consultation.
341 Sundance DR Bartlett, IL 60103
3 Beds
2.5 Baths
1,727 SqFt
Key Details
Sold Price $335,000
Property Type Single Family Home
Sub Type Detached Single
Listing Status Sold
Purchase Type For Sale
Square Footage 1,727 sqft
Price per Sqft $193
Subdivision Tallgrass
MLS Listing ID 10546331
Sold Date 11/15/19
Bedrooms 3
Full Baths 2
Half Baths 1
HOA Fees $21/ann
Year Built 1993
Annual Tax Amount $7,869
Tax Year 2018
Lot Size 9,517 Sqft
Lot Dimensions 134X80X139X50
Property Description
ELEGANT TWO STORY CONTEMPORARY HOME IN SOUGHT AFTER TALLGRASS SUBDIVISION!! WELCOMING VAULTED CEILINGS, BEAUTIFUL HARDWOOD FLOORS THROUGHOUT MAIN AND SECOND LEVEL* BRIGHT AND SUNNY KITCHEN OFFERS WHITE CABINETS, GRANITE COUNTER-TOPS, SS APPLIANCES, BREAKFAST AREA OPENED TO FAMILY ROOM W/FIREPLACE AND SLIDING DOOR LEADING TO LARGE DECK & GAZEBO!! MODERN BATHROOMS* NICELY FINISHED BASEMENT PROVIDES RECREATION ROOM &FIREPLACE - POOL TABLE AREA, LARGE STORAGE. HOME IS VERY CLEAN, WELL MAINTAINED!! A TRULY GRACIOUS HOME!
Location
State IL
County Du Page
Area Bartlett
Rooms
Basement Full
Interior
Interior Features Vaulted/Cathedral Ceilings, Hardwood Floors, First Floor Laundry, Walk-In Closet(s)
Heating Natural Gas, Forced Air
Cooling Central Air
Fireplaces Number 2
Fireplace Y
Appliance Stainless Steel Appliance(s)
Exterior
Exterior Feature Deck, Storms/Screens
Parking Features Attached
Garage Spaces 2.0
Roof Type Asphalt
Building
Lot Description Mature Trees
Sewer Public Sewer
Water Lake Michigan
New Construction false
Schools
Elementary Schools Centennial School
Middle Schools East View Middle School
High Schools Bartlett High School
School District 46 , 46, 46
Others
HOA Fee Include None
Ownership Fee Simple
Special Listing Condition None
Read Less
Want to know what your home might be worth? Contact us for a FREE valuation!

Our team is ready to help you sell your home for the highest possible price ASAP

© 2025 Listings courtesy of MRED as distributed by MLS GRID. All Rights Reserved.
Bought with Pragna Kathrani • Zezan Real Estate





