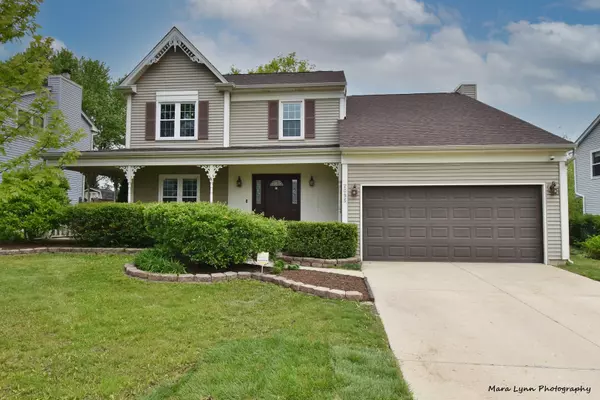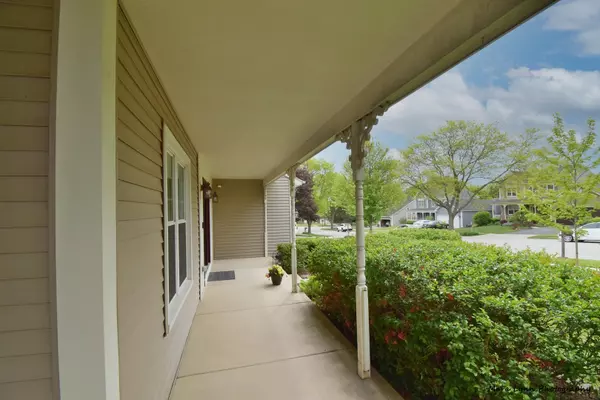$334,000
$324,800
2.8%For more information regarding the value of a property, please contact us for a free consultation.
2095 Monday DR Elgin, IL 60123
4 Beds
2.5 Baths
1,955 SqFt
Key Details
Sold Price $334,000
Property Type Single Family Home
Sub Type Detached Single
Listing Status Sold
Purchase Type For Sale
Square Footage 1,955 sqft
Price per Sqft $170
Subdivision Century Oaks West
MLS Listing ID 11093085
Sold Date 07/08/21
Bedrooms 4
Full Baths 2
Half Baths 1
Year Built 1985
Annual Tax Amount $6,965
Tax Year 2020
Lot Size 0.257 Acres
Lot Dimensions 70X160
Property Description
Wow! Wait until you see this absolutely GORGEOUS home COMPLETELY updated in popular Century Oaks! This home features gleaming hardwood floors throughout the first level, stunning kitchen with quartz countertops and stainless steel appliances which opens to the living room with custom lighted built-ins and gas fireplace! Huge dining room perfect for entertaining! Four bedrooms upstairs - master suite has his and her closets, updated bathroom with double sinks and walk-in shower! Finished basement! Huge fenced yard with trex deck, hot tub and shed! Roof/siding 2009, windows & HVAC 2010! The best location close to I-90, Metra Train, Randall Road, shopping and restaurants! Awesome!!
Location
State IL
County Kane
Area Elgin
Rooms
Basement Full
Interior
Interior Features Hot Tub, Hardwood Floors, Built-in Features, Walk-In Closet(s)
Heating Natural Gas, Forced Air
Cooling Central Air
Fireplaces Number 1
Fireplaces Type Gas Log, Gas Starter
Equipment Humidifier, Water-Softener Owned, TV-Dish, Security System, CO Detectors, Ceiling Fan(s), Sump Pump
Fireplace Y
Appliance Range, Microwave, Dishwasher, Refrigerator, Washer, Dryer, Disposal, Stainless Steel Appliance(s), Water Softener Owned
Exterior
Exterior Feature Deck
Parking Features Attached
Garage Spaces 2.0
Community Features Curbs, Sidewalks, Street Lights, Street Paved
Roof Type Asphalt
Building
Lot Description Fenced Yard
Sewer Public Sewer
Water Public
New Construction false
Schools
School District 46 , 46, 46
Others
HOA Fee Include None
Ownership Fee Simple
Special Listing Condition None
Read Less
Want to know what your home might be worth? Contact us for a FREE valuation!

Our team is ready to help you sell your home for the highest possible price ASAP

© 2024 Listings courtesy of MRED as distributed by MLS GRID. All Rights Reserved.
Bought with Christopher Davis • Inspire Realty Group LLC






