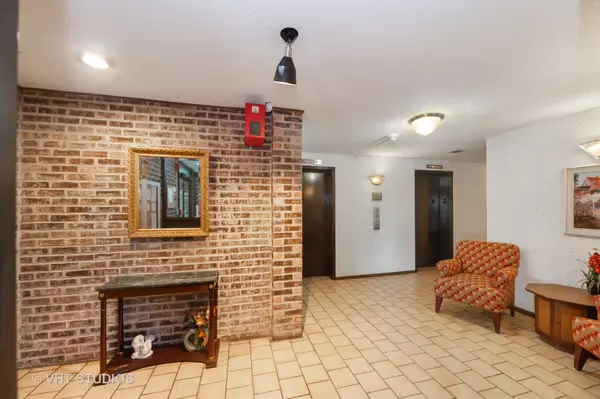$125,000
$129,000
3.1%For more information regarding the value of a property, please contact us for a free consultation.
601 W Huntington Commons RD #416 Mount Prospect, IL 60056
2 Beds
2 Baths
1,131 SqFt
Key Details
Sold Price $125,000
Property Type Condo
Sub Type Condo
Listing Status Sold
Purchase Type For Sale
Square Footage 1,131 sqft
Price per Sqft $110
Subdivision Lakeside
MLS Listing ID 10542600
Sold Date 04/03/20
Bedrooms 2
Full Baths 2
HOA Fees $361/mo
Year Built 1974
Annual Tax Amount $2,630
Tax Year 2018
Lot Dimensions COMMON
Property Description
Fourth floor, 2 bedroom, 2 bath brick condo overlooking Hunt Club Lake in Huntington Commons. The open-concept living and dining rooms are great for entertaining family and friends. The kitchen has stainless steel appliances, plenty of storage, breakfast bar, and ceramic tiles for easy clean-up. The master bedroom has an en-suite bathroom and lots of closet space. The guest bedroom has its own bathroom and ample closet space as well. There is even a balcony for enjoying the evening sunset or just relaxing after a long day. bonuses: 2 parking spaces in the heated garage and secure building. Close to Metra, shopping, restaurants, and Hopp Park. School District 59 and Prospect High School.
Location
State IL
County Cook
Area Mount Prospect
Rooms
Basement None
Interior
Heating Electric
Cooling Central Air
Equipment TV-Cable, Intercom, CO Detectors, Ceiling Fan(s)
Fireplace N
Appliance Range, Dishwasher, Refrigerator, Range Hood
Exterior
Exterior Feature Balcony, In Ground Pool
Parking Features Detached
Garage Spaces 2.0
Amenities Available Bike Room/Bike Trails, Coin Laundry, Elevator(s), Storage, Park, Pool, Security Door Lock(s), Service Elevator(s), Tennis Court(s)
Roof Type Asphalt
Building
Lot Description Cul-De-Sac, Landscaped, Water View
Story 4
Sewer Public Sewer
Water Lake Michigan
New Construction false
Schools
Elementary Schools Brentwood Elementary School
Middle Schools Friendship Junior High School
High Schools Prospect High School
School District 59 , 59, 214
Others
HOA Fee Include Water,Parking,Insurance,Clubhouse,Pool,Exterior Maintenance,Lawn Care,Scavenger,Snow Removal
Ownership Condo
Special Listing Condition REO/Lender Owned
Pets Allowed Cats OK, Dogs OK, Number Limit, Size Limit
Read Less
Want to know what your home might be worth? Contact us for a FREE valuation!

Our team is ready to help you sell your home for the highest possible price ASAP

© 2025 Listings courtesy of MRED as distributed by MLS GRID. All Rights Reserved.
Bought with Kenneth Kalan • eXp Realty





