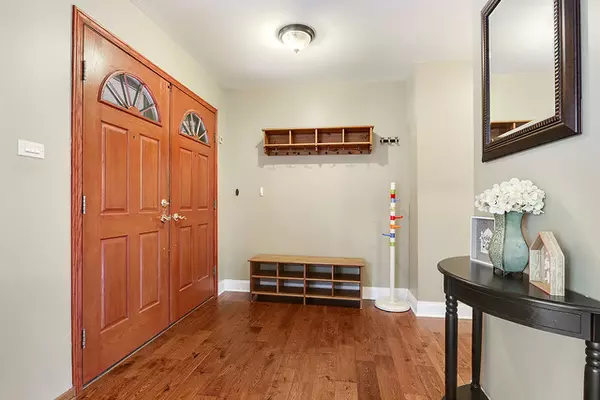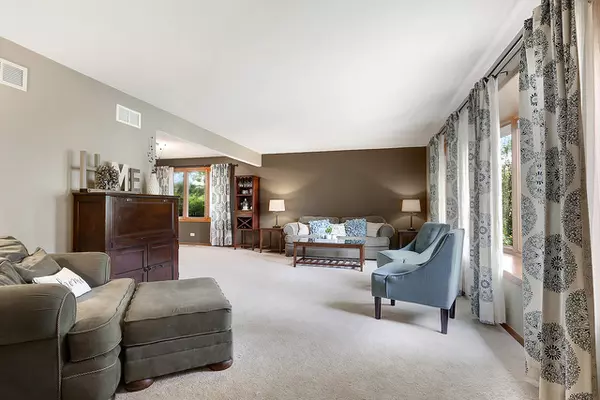$337,500
$345,000
2.2%For more information regarding the value of a property, please contact us for a free consultation.
10115 E Tanglewood CIR Palos Park, IL 60464
3 Beds
2.5 Baths
2,071 SqFt
Key Details
Sold Price $337,500
Property Type Single Family Home
Sub Type Detached Single
Listing Status Sold
Purchase Type For Sale
Square Footage 2,071 sqft
Price per Sqft $162
Subdivision Sandburg Glen
MLS Listing ID 10542808
Sold Date 11/04/19
Style Step Ranch
Bedrooms 3
Full Baths 2
Half Baths 1
Year Built 1979
Annual Tax Amount $6,725
Tax Year 2018
Lot Size 0.297 Acres
Lot Dimensions 75 X 169 X 111 X 143
Property Description
This stunning, updated three-step ranch has it all - including new handscraped hardwood floors, white 6-panel doors, remodeled bathrooms, rare main floor laundry & a FINISHED basement! The open & flowing floorplan both spacious & comfortable. The kitchen has abundant white cabinetry, modern wood-look countertops, tile backsplash, peninsula with seating & large dinette area with added picture window. The cozy family room has a brick floor-to-ceiling fireplace with gas logs & additional picture window overlooking backyard. Master suite with walk-in closet & BRAND NEW bath. The finished basement offers a rec room, bar area, utility room & large concrete crawl space. The secluded backyard is fully fenced with a large wood deck, pergola, playset, firepit & shed. Situated in the Sandburg/Stagg "option zone". Hardwood floors & master bath (2019), sump pump (2018), water heater (2017), A/C (2015), fence (2011), windows, siding & gutters (2010), garage doors (2008). Don't miss this one!
Location
State IL
County Cook
Area Palos Park
Rooms
Basement Partial
Interior
Interior Features Skylight(s), Hardwood Floors, First Floor Laundry, Walk-In Closet(s)
Heating Natural Gas, Forced Air
Cooling Central Air
Fireplaces Number 1
Fireplaces Type Attached Fireplace Doors/Screen, Gas Log, Gas Starter
Equipment Humidifier, Ceiling Fan(s), Fan-Whole House, Sump Pump
Fireplace Y
Appliance Double Oven, Dishwasher, Refrigerator, Washer, Dryer
Exterior
Exterior Feature Deck, Porch, Storms/Screens, Fire Pit
Parking Features Attached
Garage Spaces 2.0
Community Features Sidewalks, Street Lights, Street Paved
Roof Type Asphalt
Building
Lot Description Fenced Yard, Mature Trees
Sewer Public Sewer
Water Lake Michigan, Public
New Construction false
Schools
School District 118 , 118, 230
Others
HOA Fee Include None
Ownership Fee Simple
Special Listing Condition None
Read Less
Want to know what your home might be worth? Contact us for a FREE valuation!

Our team is ready to help you sell your home for the highest possible price ASAP

© 2024 Listings courtesy of MRED as distributed by MLS GRID. All Rights Reserved.
Bought with Tim Sherry • Crosstown Realtors, Inc.






