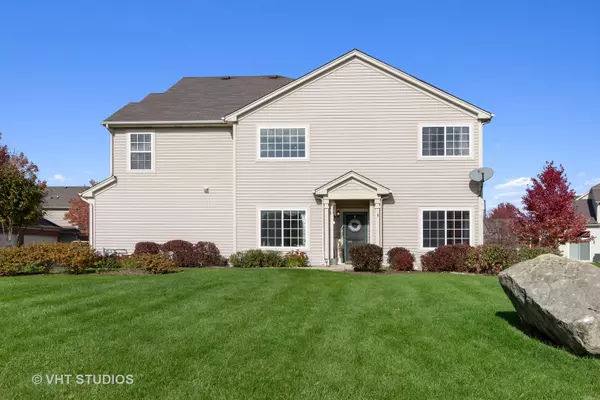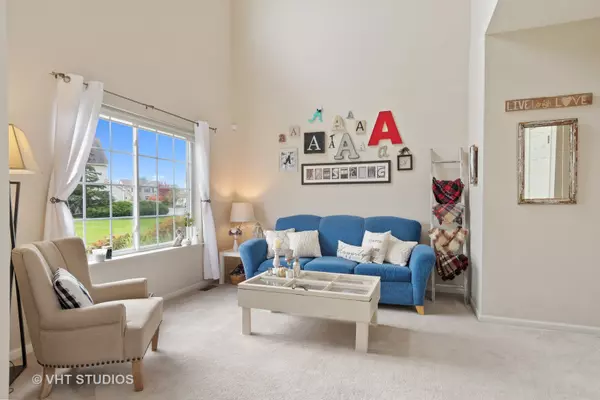$209,900
$209,900
For more information regarding the value of a property, please contact us for a free consultation.
218 Nicole DR #F South Elgin, IL 60177
3 Beds
2.5 Baths
1,550 SqFt
Key Details
Sold Price $209,900
Property Type Townhouse
Sub Type Townhouse-2 Story
Listing Status Sold
Purchase Type For Sale
Square Footage 1,550 sqft
Price per Sqft $135
Subdivision Thornwood Grove
MLS Listing ID 10557453
Sold Date 11/22/19
Bedrooms 3
Full Baths 2
Half Baths 1
HOA Fees $199/mo
Rental Info No
Year Built 2001
Annual Tax Amount $4,980
Tax Year 2018
Lot Dimensions COMMON
Property Description
The BEST LOCATION in Thornwood Grove! This move-in-ready, end-unit town home is a true 3 bedroom, 2 1/2 bath that faces a HUGE, open green space. It really feels like a single-family home. Private, covered front door leads you into the foyer and open-concept main floor with soaring, vaulted ceilings. Neutral colors throughout. The living room, family room and kitchen are super bright and airy due to the large windows and slider leading to a private patio space. Tons of cabinet space in the HUGE eat-in kitchen with 42-inch cabinets and pantry closet. A half bath, two large closets and garage access finish off the main floor. The upstairs space has been planned to perfection with two bedrooms and a hall bath on one side and a master suite, which includes a walk-in-closet and bath boasting a brand new dual vanity, soaking tub and separate shower. A laundry room and linen closet complete the second floor. This is a pool and tennis community with sand volleyball, basketball courts, a gorgeous clubhouse, in-ground swimming pool, wading pool, bike trails and more! Award winning SD 303. Close to Randall and all of the retail stores you can think of. A/C 2014, Furnace equipped with newer coils and heat exchanger, hot water heater 2013. NO RENTALS
Location
State IL
County Kane
Area South Elgin
Rooms
Basement None
Interior
Interior Features Vaulted/Cathedral Ceilings, Second Floor Laundry, Walk-In Closet(s)
Heating Natural Gas, Forced Air
Cooling Central Air
Equipment TV-Cable, CO Detectors, Ceiling Fan(s)
Fireplace N
Appliance Range, Dishwasher, Refrigerator, Washer, Dryer, Range Hood
Exterior
Exterior Feature Patio, End Unit
Parking Features Attached
Garage Spaces 2.0
Amenities Available Bike Room/Bike Trails, Park, Party Room, Pool, Tennis Court(s)
Roof Type Asphalt
Building
Lot Description Landscaped
Story 2
Sewer Public Sewer
Water Public
New Construction false
Schools
Elementary Schools Corron Elementary School
Middle Schools Haines Middle School
High Schools St Charles North High School
School District 303 , 303, 303
Others
HOA Fee Include Insurance,Clubhouse,Pool,Exterior Maintenance,Lawn Care,Scavenger,Snow Removal
Ownership Condo
Special Listing Condition None
Pets Allowed Cats OK, Dogs OK
Read Less
Want to know what your home might be worth? Contact us for a FREE valuation!

Our team is ready to help you sell your home for the highest possible price ASAP

© 2024 Listings courtesy of MRED as distributed by MLS GRID. All Rights Reserved.
Bought with Tamara O'Connor • Premier Living Properties






