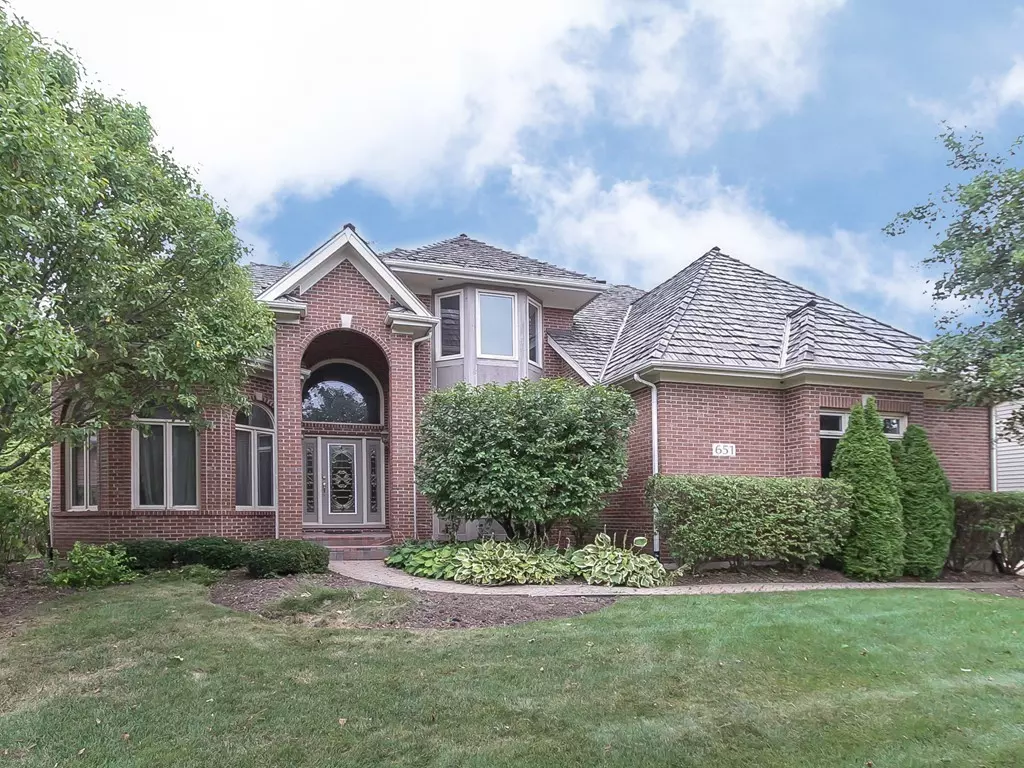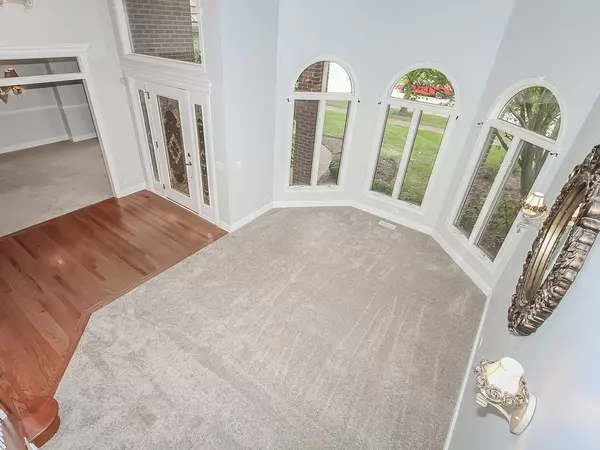$474,900
$489,900
3.1%For more information regarding the value of a property, please contact us for a free consultation.
651 Waters Edge DR South Elgin, IL 60177
4 Beds
3.5 Baths
3,564 SqFt
Key Details
Sold Price $474,900
Property Type Single Family Home
Sub Type Detached Single
Listing Status Sold
Purchase Type For Sale
Square Footage 3,564 sqft
Price per Sqft $133
Subdivision Thornwood
MLS Listing ID 11062180
Sold Date 07/09/21
Bedrooms 4
Full Baths 3
Half Baths 1
HOA Fees $43/qua
Year Built 2002
Annual Tax Amount $13,991
Tax Year 2019
Lot Size 0.264 Acres
Lot Dimensions 60X130X60X130
Property Description
Hurry opportunity knocks! Priced below market because of some general deferred maintenance but great bones! If you are looking for turnkey this may not be the home for you but the upside is huge! Executive style brick and cedar custom home in the Thornwood Lansbrook neighborhood! Grand open foyer with hardwood floors and large half round window! Separate formal living room! Separate formal dining room with crown molding, chair rail and sconce lighting! Huge gourmet kitchen with maple cabinetry, breakfast bar island, extra recessed lighting and French door to brick patio and fenced yard! Cozy family room with solid brick fireplace, built-in TV niche and vaulted ceilings! Convenient 1st floor laundry with extra built ins! First floor den! Huge master bedroom with tray ceiling, sitting area and luxury bath with oversized dual sink vanity and separate tub and shower! Big walk in closet! Gracious size secondary bedrooms! Full finished basement with rec room and flex office/play room! So many possibilities in the basememnt! Great location! Tenant occupied so showing times will be limited! Close to schools and Randal Rd corridor! This is an "As is condition" sale.
Location
State IL
County Kane
Area South Elgin
Rooms
Basement Full
Interior
Interior Features Hardwood Floors
Heating Natural Gas, Forced Air
Cooling Central Air
Fireplaces Number 1
Equipment Central Vacuum, Ceiling Fan(s)
Fireplace Y
Appliance Double Oven, Microwave, Dishwasher, Refrigerator, Washer, Dryer, Disposal
Exterior
Exterior Feature Patio, Storms/Screens
Parking Features Attached
Garage Spaces 3.0
Roof Type Asphalt
Building
Lot Description Fenced Yard
Sewer Public Sewer
Water Public
New Construction false
Schools
School District 303 , 303, 303
Others
HOA Fee Include Exercise Facilities
Ownership Fee Simple w/ HO Assn.
Special Listing Condition None
Read Less
Want to know what your home might be worth? Contact us for a FREE valuation!

Our team is ready to help you sell your home for the highest possible price ASAP

© 2024 Listings courtesy of MRED as distributed by MLS GRID. All Rights Reserved.
Bought with Allison Dominguez • @properties






