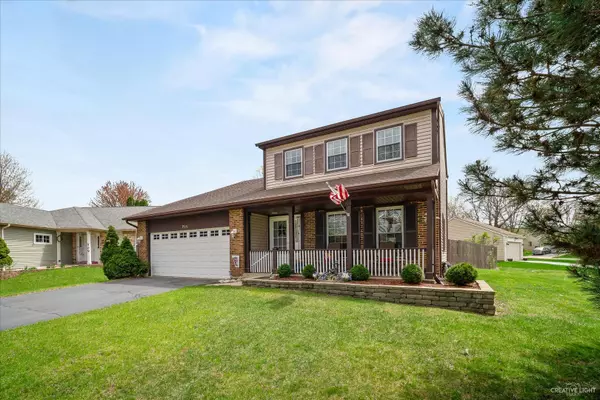$280,000
$274,900
1.9%For more information regarding the value of a property, please contact us for a free consultation.
711 Mariner CT Elgin, IL 60120
3 Beds
2.5 Baths
1,680 SqFt
Key Details
Sold Price $280,000
Property Type Single Family Home
Sub Type Detached Single
Listing Status Sold
Purchase Type For Sale
Square Footage 1,680 sqft
Price per Sqft $166
Subdivision Summerhill
MLS Listing ID 11065012
Sold Date 06/18/21
Style Traditional
Bedrooms 3
Full Baths 2
Half Baths 1
Year Built 1988
Annual Tax Amount $5,667
Tax Year 2019
Lot Size 8,624 Sqft
Lot Dimensions 95X67X130X109
Property Description
Welcome home to 711 Mariner Court. Truly one of the nicest houses to hit the market in Summerhill in a very long time! From the private cul-de- sac Location to the wonderful covered front porch, this home really has it all! This awesome and updated 3-bedroom 2.5-bath Bennington model even has a full finished basement with an enormous rec room and separate 13x20 workshop area! You will love the light and bright floor plan that boasts newer Feldco windows, fresh paint, custom crown molding, and white millwork throughout! The very large living and formal dining rooms are perfect for the growing family. The wonderful eat- in the kitchen provides loads of white cabinetry, new stainless steel appliances, dual pantries and sliding glass doors that lead out to the concrete back patio that's perfect for outdoor entertaining! Head upstairs to the oversized master suite with loads of closet space and a very nice master bath! Two additional guest rooms and an updated hallway bathroom finish off the space nicely. Other updates include newer roof, siding, gutters, furnace and AC! All new stainless steel appliances were installed in 2020! Great yard with plenty of privacy. Oversized 2 car garage with plenty of storage and so much more!
Location
State IL
County Cook
Area Elgin
Rooms
Basement Full
Interior
Interior Features Wood Laminate Floors
Heating Natural Gas, Forced Air
Cooling Central Air
Equipment Humidifier, Ceiling Fan(s), Sump Pump
Fireplace N
Appliance Range, Dishwasher, Refrigerator, Washer, Dryer
Exterior
Exterior Feature Patio, Storms/Screens
Parking Features Attached
Garage Spaces 2.0
Community Features Park, Curbs, Sidewalks, Street Lights
Roof Type Asphalt
Building
Lot Description Cul-De-Sac, Fenced Yard
Sewer Public Sewer
Water Public
New Construction false
Schools
School District 46 , 46, 46
Others
HOA Fee Include None
Ownership Fee Simple
Special Listing Condition None
Read Less
Want to know what your home might be worth? Contact us for a FREE valuation!

Our team is ready to help you sell your home for the highest possible price ASAP

© 2024 Listings courtesy of MRED as distributed by MLS GRID. All Rights Reserved.
Bought with Katie Fish • Keller Williams Inspire - Geneva






