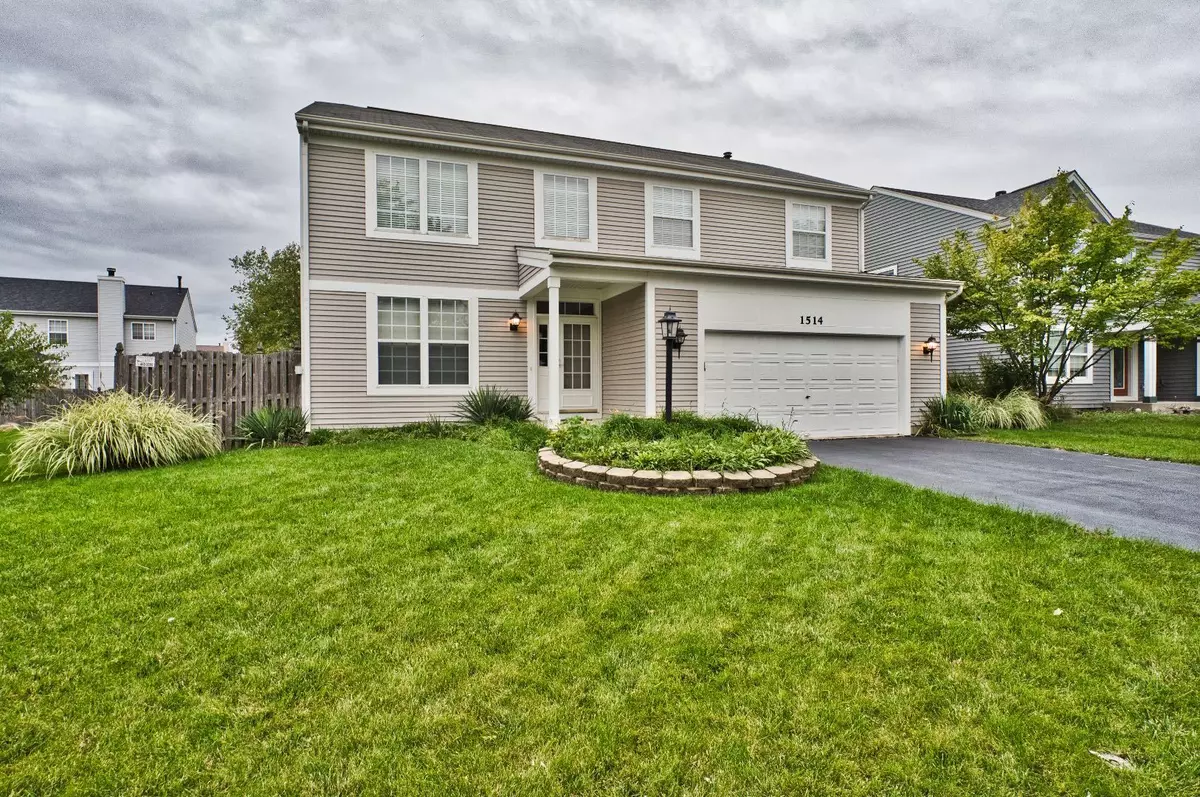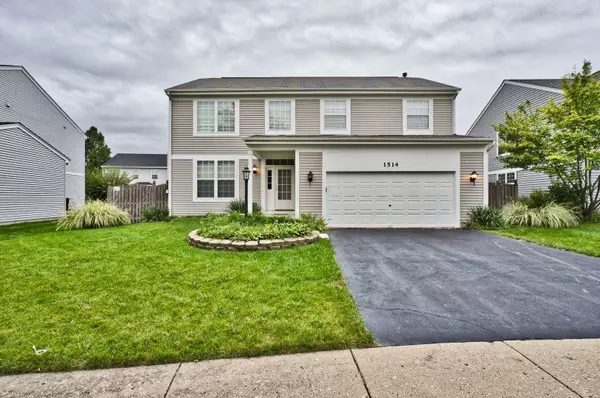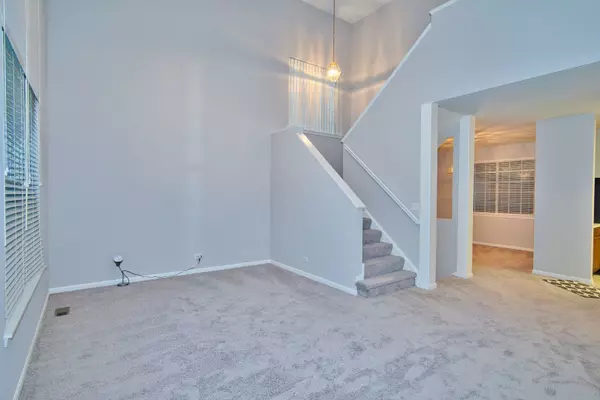$279,900
$279,900
For more information regarding the value of a property, please contact us for a free consultation.
1514 Millstone LN Gurnee, IL 60031
4 Beds
2.5 Baths
2,600 SqFt
Key Details
Sold Price $279,900
Property Type Single Family Home
Sub Type Detached Single
Listing Status Sold
Purchase Type For Sale
Square Footage 2,600 sqft
Price per Sqft $107
Subdivision Concord Oaks
MLS Listing ID 10532368
Sold Date 05/05/20
Bedrooms 4
Full Baths 2
Half Baths 1
HOA Fees $12/ann
Year Built 1997
Annual Tax Amount $8,321
Tax Year 2018
Lot Size 6,969 Sqft
Lot Dimensions 56X112X75X107
Property Description
Opportunity knocks here buyers! This is a move in ready clean as a whistle home priced to sell!! Freshly painted in today's colors with new plush carpeting, upgraded padding throughout and new blinds. This well cared for home offers a great floor plan for entertaining or family gatherings. A open kitchen offers eat in area, pantry, breakfast bar and 42' cabinets. Huge well- insulated sun-room addition offers privacy glass, lifetime warranty and an 8 person spa w/ new filtration system and 220 amp power. So much more to offer on the second floor including roomy 2nd, 3rd & 4th bedrooms all with ceiling fans. The master offers a luxury bath with whirlpool, separate shower, two huge closets and vaulted ceilings. A nice dry basement has 220 amp electrical already installed ready for your finishing! Seller cleverly created shelving, finishing and closed doors for extra storage in the crawl space just steps from kitchen. This home offers still plenty of fenced yard to enjoy. This home is tucked away on a great interior location but still gives great access to all of the wonderful amenities!! It's all here everything desired... shopping, highway access, & train access. This well cared for, well built, original owner home has so much to offer and needs to be seen! Seller is offering a home warranty on the home including the spa for peace of mind. "Sold As Is"
Location
State IL
County Lake
Area Gurnee
Rooms
Basement Partial
Interior
Interior Features Vaulted/Cathedral Ceilings, Hot Tub, First Floor Laundry, Walk-In Closet(s)
Heating Natural Gas, Forced Air
Cooling Central Air
Equipment TV-Cable, CO Detectors, Ceiling Fan(s), Sump Pump
Fireplace N
Appliance Range, Dishwasher, Refrigerator, Freezer, Washer, Dryer
Exterior
Exterior Feature Porch, Hot Tub
Parking Features Attached
Garage Spaces 2.0
Roof Type Asphalt
Building
Sewer Public Sewer
Water Public
New Construction false
Schools
High Schools Warren Township High School
School District 50 , 50, 121
Others
HOA Fee Include Other
Ownership Fee Simple
Special Listing Condition Home Warranty
Read Less
Want to know what your home might be worth? Contact us for a FREE valuation!

Our team is ready to help you sell your home for the highest possible price ASAP

© 2024 Listings courtesy of MRED as distributed by MLS GRID. All Rights Reserved.
Bought with Maribel Marron • RE/MAX LOYALTY






