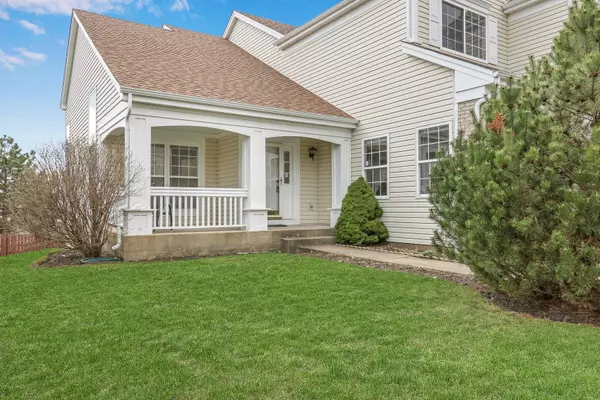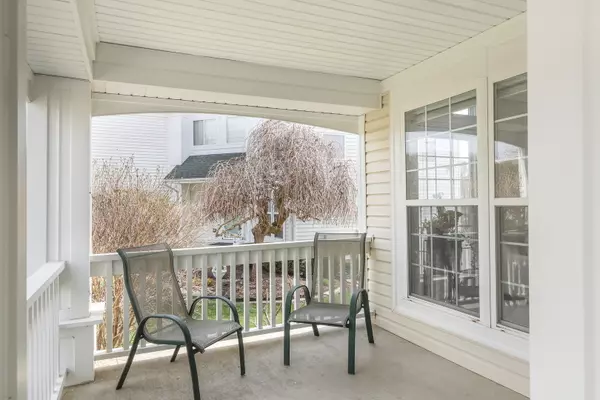$372,600
$359,900
3.5%For more information regarding the value of a property, please contact us for a free consultation.
1196 Vista DR Gurnee, IL 60031
5 Beds
3 Baths
2,562 SqFt
Key Details
Sold Price $372,600
Property Type Single Family Home
Sub Type Detached Single
Listing Status Sold
Purchase Type For Sale
Square Footage 2,562 sqft
Price per Sqft $145
Subdivision Ravinia Woods
MLS Listing ID 11048585
Sold Date 06/17/21
Bedrooms 5
Full Baths 3
Year Built 1995
Annual Tax Amount $8,792
Tax Year 2019
Lot Size 10,018 Sqft
Lot Dimensions 75X13X75X133
Property Description
GURNEE GEM! No detail has been overlooked in this PHENOMENAL home in the heart of Gurnee! Tucked away in the highly desirable neighborhood of Ravinia Woods, this STUNNER is full of immaculate finishes and pristine living spaces! This 5 bedroom 3 bath + walkout basement BEAUTY has it all! Enjoy the spring and summer seasons ahead on the fabulous front porch-the perfect place to relax and have your morning cup of coffee! Charming mature landscaping welcomes you into the BEAUTIFUL bright & open floor plan with updates GALORE including BRAND NEW Carpet and fresh paint in today's hottest hues! Relax in the light-filled living room or host your next get together in the nearby dining room! What an awesome space for entertaining. The open concept kitchen features loads of wood cabinetry, stainless steel appliances and fantastic views- it's the ideal space for meal prep, entertaining and MORE! Step into the gorgeous family room, with INCREDIBLE natural light, where you can spend time together in front of the stone fireplace! Head outside to your tranquil getaway, including an expansive meticulously maintained yard. This backyard OASIS is ready for year round entertaining-YES PLEASE! Main level full bath and generously sized bedroom (or possible office!) is WONDERFUL for teens, family or guests! Super conveniently located laundry room is a HUGE plus. Three generously sized bedrooms with large closets and ample natural light, a full bath and DREAMY Master Suite help make this upstairs truly special! With a MAGNIFICENT spacious bedroom and updated en-suite boasting a walk-in closet, double bowl vanity, soaker tub and separate walk in shower, this Master Suite is a true private paradise! Spacious walkout basement awaits your personal touch-so many remarkable possibilities. Located in a quiet neighborhood in the heart of Gurnee! Close to parks, schools, restaurants, shops and so much MORE! Your new home awaits-come check it out today!
Location
State IL
County Lake
Area Gurnee
Rooms
Basement Full, Walkout
Interior
Heating Natural Gas, Forced Air
Cooling Central Air
Fireplaces Number 1
Fireplace Y
Appliance Range, Microwave, Dishwasher, Refrigerator, Washer, Dryer
Laundry In Unit
Exterior
Parking Features Attached
Garage Spaces 2.0
Roof Type Asphalt
Building
Sewer Public Sewer
Water Public
New Construction false
Schools
Elementary Schools Woodland Elementary School
Middle Schools Woodland Middle School
High Schools Warren Township High School
School District 50 , 50, 121
Others
HOA Fee Include None
Ownership Fee Simple
Special Listing Condition None
Read Less
Want to know what your home might be worth? Contact us for a FREE valuation!

Our team is ready to help you sell your home for the highest possible price ASAP

© 2024 Listings courtesy of MRED as distributed by MLS GRID. All Rights Reserved.
Bought with Susan Pickard • RE/MAX Suburban






