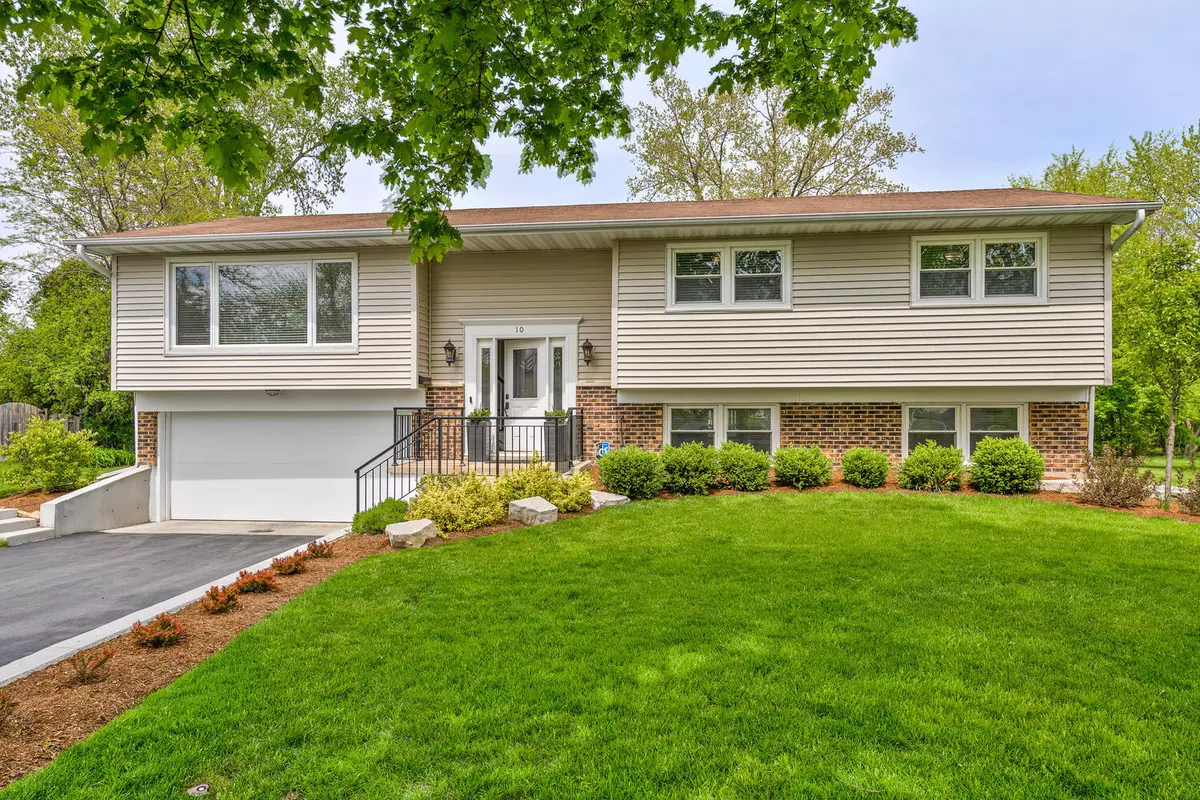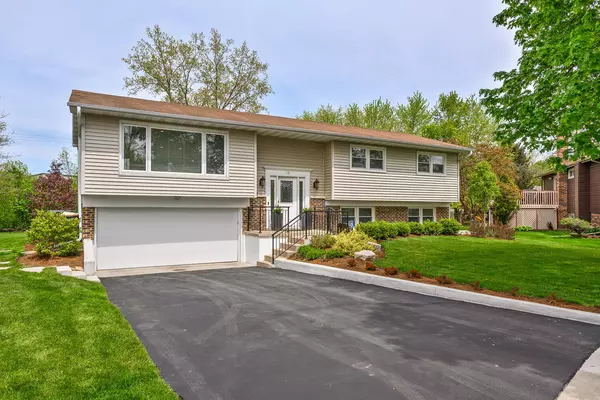$450,000
$450,000
For more information regarding the value of a property, please contact us for a free consultation.
10 E Burr Oak DR Arlington Heights, IL 60004
4 Beds
2.5 Baths
0.33 Acres Lot
Key Details
Sold Price $450,000
Property Type Single Family Home
Sub Type Detached Single
Listing Status Sold
Purchase Type For Sale
Subdivision Berkley Square
MLS Listing ID 11078453
Sold Date 06/25/21
Bedrooms 4
Full Baths 2
Half Baths 1
Annual Tax Amount $7,819
Tax Year 2019
Lot Size 0.329 Acres
Property Description
Rarely available, completely remodeled 4 bedroom, 2 1/2 bathroom raised ranch home in Arlington Heights on a 1/3 of an acre lot with incredible outdoor entertaining including multi-level decks, a hot tub area, fire pit and huge backyard with children's play area. This highly upgraded home is located on a prime cul-de-sac location minutes from everything. Features: Custom white kitchen with 42" cabinets, granite countertops, mosaic glass backsplash, stainless steel appliances and opens to large separate dining area and living room. Primary suite with a wall of organized closets, new bathroom with furniture grade vanity, quartz countertops, walk-in shower with subway tile surround and glass enclosure. Three additional spacious bedrooms on the same level with adjacent full bathroom. Lower level features a huge family room with multiple TV positions and built-in surround sound. Half bath, laundry/mud room with additional storage and access to the attached 2 car extra deep garage. New lighting and blinds throughout, freshly painted, newer hardwood floors and carpet, professionally landscaped and so much more.
Location
State IL
County Cook
Area Arlington Heights
Rooms
Basement Full
Interior
Interior Features Hardwood Floors, First Floor Laundry, First Floor Full Bath, Built-in Features, Walk-In Closet(s), Ceiling - 9 Foot, Some Carpeting, Some Window Treatmnt, Dining Combo, Granite Counters, Some Wall-To-Wall Cp
Heating Forced Air
Cooling Central Air
Fireplace N
Appliance Range, Microwave, Dishwasher, Refrigerator, Freezer, Disposal, Stainless Steel Appliance(s)
Laundry In Unit, Sink
Exterior
Parking Features Attached
Garage Spaces 2.0
Building
Sewer Public Sewer
Water Public
New Construction false
Schools
Elementary Schools Edgar A Poe Elementary School
Middle Schools Cooper Middle School
High Schools Buffalo Grove High School
School District 21 , 21, 214
Others
HOA Fee Include None
Ownership Fee Simple
Special Listing Condition None
Read Less
Want to know what your home might be worth? Contact us for a FREE valuation!

Our team is ready to help you sell your home for the highest possible price ASAP

© 2025 Listings courtesy of MRED as distributed by MLS GRID. All Rights Reserved.
Bought with James Streff • Berkshire Hathaway HomeServices Chicago





