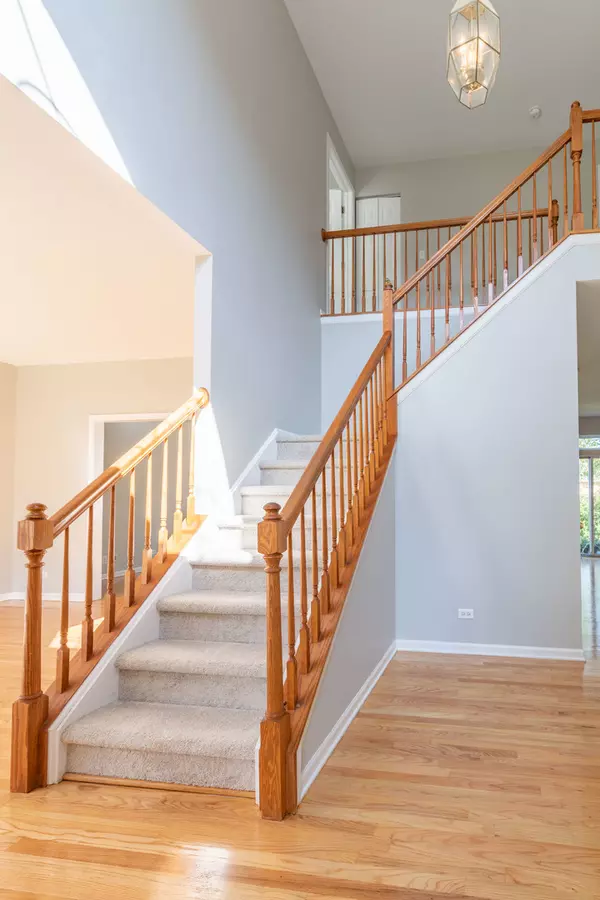$253,000
$257,500
1.7%For more information regarding the value of a property, please contact us for a free consultation.
646 Pearces Frd RD Oswego, IL 60543
4 Beds
2.5 Baths
2,100 SqFt
Key Details
Sold Price $253,000
Property Type Single Family Home
Sub Type Detached Single
Listing Status Sold
Purchase Type For Sale
Square Footage 2,100 sqft
Price per Sqft $120
Subdivision Ponds At Mill Race Creek
MLS Listing ID 10509575
Sold Date 01/30/20
Style Traditional
Bedrooms 4
Full Baths 2
Half Baths 1
HOA Fees $48/qua
Year Built 1999
Annual Tax Amount $8,011
Tax Year 2018
Lot Dimensions 64X123X87X123
Property Description
This home has many new updates you don't want to miss!! COMPLETELY PAINTED INTERIOR W LIGHT GREY WALLS AND BRIGHT WHITE TRIM!! ALL NEW CARPET!! ALL WOOD FLOORS HAVE BEEN REFINISHED & THEY ARE GLEAMING!!! NEW STAINLESS STEEL REFRIGERATOR to match all the kitchen appliances - ALL INCLUDED!! This home is light, bright and airy!! Walk into the 2 story foyer planked with the formal living room and dining room(seller used as an office)! The kitchen, eat in and family room are all open, making this home GREAT FOR LARGE GATHERINGS! The hardwood flooring is throughout the 1st floor and they are beautiful! The 2nd floor offers 4 bedrooms! The master is oversized with a large walk in closet and master bathroom! The basement is partially finished and the BARELY USED POOL TABLE IS INCLUDED!! There is no other homes behind you!! Send the kids out the back door and into OLD POST SCHOOL!! This subdivision has so much to offer...Ponds, bike paths, parks and ALL MAJOR SHOPPING!!~~~~
Location
State IL
County Kendall
Area Oswego
Rooms
Basement Full
Interior
Interior Features Hardwood Floors, Walk-In Closet(s)
Heating Natural Gas
Cooling Central Air
Fireplace N
Appliance Range, Microwave, Dishwasher, Refrigerator, Washer, Dryer, Disposal, Stainless Steel Appliance(s)
Exterior
Exterior Feature Porch, Storms/Screens
Parking Features Attached
Garage Spaces 3.0
Community Features Tennis Courts, Sidewalks, Street Lights
Roof Type Asphalt
Building
Sewer Public Sewer
Water Public
New Construction false
Schools
School District 308 , 308, 308
Others
HOA Fee Include Insurance
Ownership Fee Simple w/ HO Assn.
Special Listing Condition None
Read Less
Want to know what your home might be worth? Contact us for a FREE valuation!

Our team is ready to help you sell your home for the highest possible price ASAP

© 2025 Listings courtesy of MRED as distributed by MLS GRID. All Rights Reserved.
Bought with Ruth Sheahan • eXp Realty





