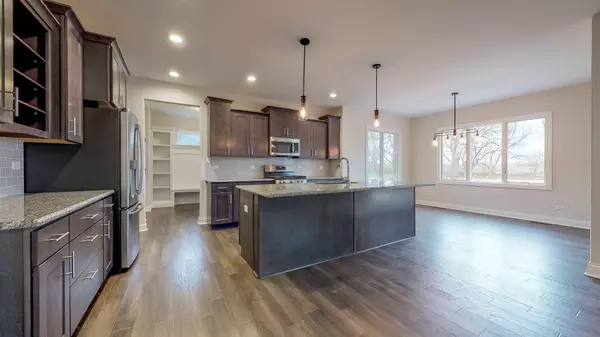$429,840
$459,900
6.5%For more information regarding the value of a property, please contact us for a free consultation.
243 Monterey DR New Lenox, IL 60451
4 Beds
2.5 Baths
2,896 SqFt
Key Details
Sold Price $429,840
Property Type Single Family Home
Sub Type Detached Single
Listing Status Sold
Purchase Type For Sale
Square Footage 2,896 sqft
Price per Sqft $148
Subdivision Wildflower Estates
MLS Listing ID 10521949
Sold Date 01/08/20
Bedrooms 4
Full Baths 2
Half Baths 1
HOA Fees $16/ann
Year Built 2019
Annual Tax Amount $2,697
Tax Year 2018
Lot Size 0.360 Acres
Lot Dimensions 185X138X140X68
Property Description
NEW CONSTRUCTION in progress BY PREMIERE BUILDER, CAMELOT HOMES. 4 bedroom, 2.5 bath home with full basement offering an open floor plan with over 2800 sq ft. Designer kitchen with hardwood flooring, custom 42 cabinets, granite countertops, large eat-in island, walk-in pantry, and stainless steel range, dishwasher, and microwave. Adjacent to the kitchen is a large family room with a cozy gas fireplace. Upstairs, the master suite has tray ceilings and a master bath with double vanities, an oversized shower with seat and glass surround and a spacious walk-in closet. Large mudroom, 2nd floor laundry, generous size bedrooms, and walk-in closets. Home is currently framed and the FINISHES ARE YOURS TO CHOOSE. Photos are from a different model to show the quality craftsmanship. .
Location
State IL
County Will
Area New Lenox
Rooms
Basement Full
Interior
Interior Features Hardwood Floors, Second Floor Laundry, Walk-In Closet(s)
Heating Natural Gas, Forced Air
Cooling Central Air
Fireplaces Number 1
Fireplaces Type Gas Starter
Fireplace Y
Appliance Range, Microwave, Dishwasher, Refrigerator, Stainless Steel Appliance(s)
Exterior
Parking Features Attached
Garage Spaces 3.0
Community Features Park, Sidewalks, Street Lights, Street Paved
Roof Type Asphalt
Building
Lot Description Landscaped
Foundation Yes
Sewer Public Sewer
Water Public
New Construction true
Schools
School District 122 , 122, 210
Others
HOA Fee Include Other
Ownership Fee Simple w/ HO Assn.
Special Listing Condition None
Read Less
Want to know what your home might be worth? Contact us for a FREE valuation!

Our team is ready to help you sell your home for the highest possible price ASAP

© 2025 Listings courtesy of MRED as distributed by MLS GRID. All Rights Reserved.
Bought with Non Member • NON MEMBER





