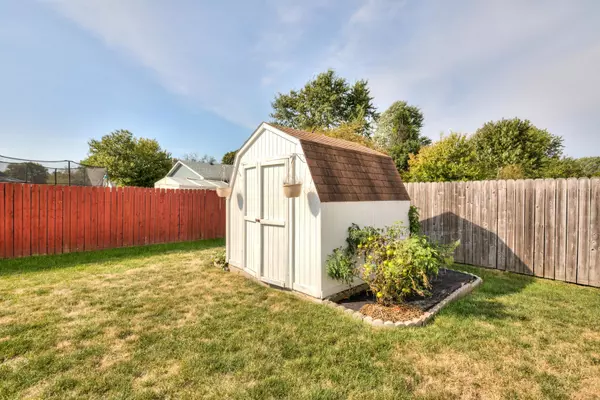$130,000
$138,900
6.4%For more information regarding the value of a property, please contact us for a free consultation.
1120 Ascot DR Rantoul, IL 61866
3 Beds
2 Baths
1,627 SqFt
Key Details
Sold Price $130,000
Property Type Single Family Home
Sub Type Detached Single
Listing Status Sold
Purchase Type For Sale
Square Footage 1,627 sqft
Price per Sqft $79
Subdivision Rolling Acres
MLS Listing ID 10528342
Sold Date 12/03/19
Style Ranch
Bedrooms 3
Full Baths 2
Year Built 2000
Annual Tax Amount $3,060
Tax Year 2017
Lot Size 10,454 Sqft
Lot Dimensions 85X125
Property Description
This home is located almost at the edge of town. Here you will find a fabulous three bedroom two bath ranch on a spacious corner lot. This owner has added a privacy fence on rear of home. Be ready to move right in. Enjoy the natural light pouring through the abundance of windows and skylights. Open floor plan is great for entertaining. What a nice workable kitchen you will find in this home. Enjoy the Island for extra workspace or enjoy your cup of coffee of tea in the morning With this open kitchen, dining room, living room combo; what an awesome place to entertain your family or friends. What a nice size master suite with private bath and closet area. Previous owner added New Roof in October 2016 and a New furnace-October 2016 Separate laundry area. Attached garage. Corner lot. Owners take pride in their home but are now in the process of downsizing. Be ready to write your offer; you won't have to look any further.
Location
State IL
County Champaign
Area Dewey / Fisher / Flatville / Foosland / Gifford / Ludlow / Penfield / Rantoul / Thomasboro
Rooms
Basement None
Interior
Interior Features Vaulted/Cathedral Ceilings, Skylight(s), First Floor Bedroom, First Floor Laundry, First Floor Full Bath
Heating Natural Gas, Forced Air
Cooling Central Air
Fireplaces Number 1
Fireplaces Type Gas Log
Fireplace Y
Appliance Microwave, Dishwasher, Disposal
Exterior
Exterior Feature Patio
Parking Features Attached
Garage Spaces 2.0
Community Features Street Paved
Roof Type Asphalt
Building
Lot Description Corner Lot
Sewer Public Sewer
Water Public
New Construction false
Schools
Elementary Schools Rantoul Elementary School
Middle Schools Rantoul Junior High School
High Schools Rantoul Twp Hs
School District 137 , 137, 193
Others
HOA Fee Include None
Ownership Fee Simple
Special Listing Condition None
Read Less
Want to know what your home might be worth? Contact us for a FREE valuation!

Our team is ready to help you sell your home for the highest possible price ASAP

© 2024 Listings courtesy of MRED as distributed by MLS GRID. All Rights Reserved.
Bought with Matt Walters • EXP REALTY LLC-MAHO






