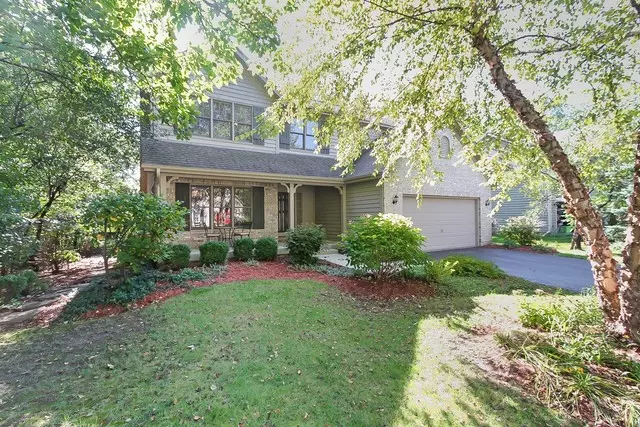$305,000
$314,900
3.1%For more information regarding the value of a property, please contact us for a free consultation.
442 Kelly LN Crystal Lake, IL 60012
5 Beds
2.5 Baths
2,548 SqFt
Key Details
Sold Price $305,000
Property Type Single Family Home
Sub Type Detached Single
Listing Status Sold
Purchase Type For Sale
Square Footage 2,548 sqft
Price per Sqft $119
Subdivision Kelly Woods
MLS Listing ID 10543205
Sold Date 03/13/20
Style Traditional
Bedrooms 5
Full Baths 2
Half Baths 1
HOA Fees $16/ann
Year Built 1995
Annual Tax Amount $9,738
Tax Year 2018
Lot Size 7,596 Sqft
Lot Dimensions 80X102
Property Description
This warm and inviting home in Kelly Woods is sure to please! The wooded lot beckons you inside. Hardwood floors grace the foyer and expansive eat-in kitchen. Family-style kitchen with loads of cabinet and counter space and stainless appliances is perfect for all your every day meals and company gatherings. Vaulted great room with fireplace is very spacious and opens to a beautiful sun room overlooking the yard and mature trees. A main floor bedroom, 1/2 bath and spacious laundry room completes the main level. Upstairs, a master suite with dbl door entry, luxury bath and huge WIC is the perfect retreat and days end. Bedroom's 2 & 3 are each of great size and both share the hall bath. A cozy loft area overlooks the great room and features 2 skylights. The full English basement with recreation room, work room, bedroom and plenty of storage offers you additional living area, just perfect for friends, family and more! New HVAC for peace of mind! Truly a special place to call home. Make it yours today!
Location
State IL
County Mc Henry
Area Crystal Lake / Lakewood / Prairie Grove
Rooms
Basement Full, English
Interior
Interior Features Vaulted/Cathedral Ceilings, Skylight(s), Hardwood Floors, First Floor Bedroom, First Floor Laundry, Walk-In Closet(s)
Heating Natural Gas, Forced Air
Cooling Central Air
Fireplaces Number 1
Fireplaces Type Wood Burning, Gas Starter
Equipment Humidifier, Water-Softener Owned, Ceiling Fan(s), Sump Pump, Radon Mitigation System
Fireplace Y
Appliance Range, Microwave, Dishwasher, Refrigerator, Disposal, Stainless Steel Appliance(s)
Exterior
Exterior Feature Deck, Porch
Parking Features Attached
Garage Spaces 2.0
Community Features Street Lights, Street Paved
Roof Type Asphalt
Building
Lot Description Wooded
Sewer Public Sewer
Water Public
New Construction false
Schools
Elementary Schools Prairie Grove Elementary School
Middle Schools Prairie Grove Junior High School
High Schools Prairie Ridge High School
School District 46 , 46, 155
Others
HOA Fee Include Other
Ownership Fee Simple
Special Listing Condition None
Read Less
Want to know what your home might be worth? Contact us for a FREE valuation!

Our team is ready to help you sell your home for the highest possible price ASAP

© 2024 Listings courtesy of MRED as distributed by MLS GRID. All Rights Reserved.
Bought with Christopher Bishop • Keller Williams Inspire - Geneva






