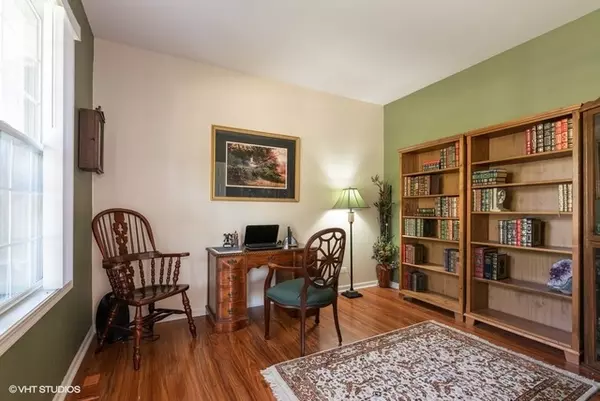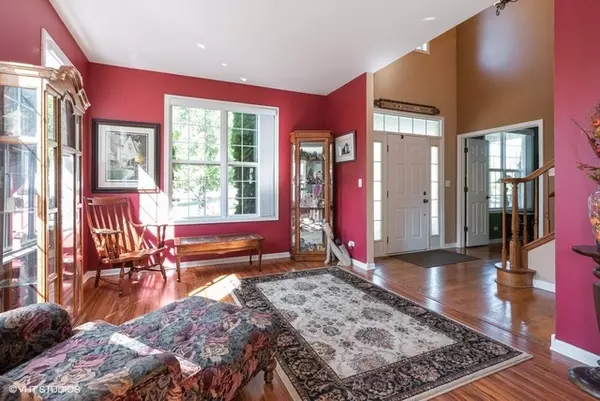$330,000
$344,000
4.1%For more information regarding the value of a property, please contact us for a free consultation.
1407 Blume DR Elgin, IL 60124
5 Beds
4.5 Baths
3,360 SqFt
Key Details
Sold Price $330,000
Property Type Single Family Home
Sub Type Detached Single
Listing Status Sold
Purchase Type For Sale
Square Footage 3,360 sqft
Price per Sqft $98
Subdivision Creekside
MLS Listing ID 10522857
Sold Date 07/17/20
Style Traditional
Bedrooms 5
Full Baths 4
Half Baths 1
Year Built 2005
Annual Tax Amount $10,643
Tax Year 2018
Lot Size 10,890 Sqft
Lot Dimensions 90 X 123
Property Description
Beautiful & meticulously cared for Elgin home! Gorgeous kitchen boasts 42 inch cabinets, island/breakfast bar, & eating area. Off of the kitchen is an absolutely breathtaking 4-season room where you can relax & enjoy picturesque views year round! Expansive family room showcases fireplace & spectacular views of the beautiful deck/yard. Completing the 1st floor is a study, sitting room, formal dining room, mud room, & half bath. Master suite boasts large separate vanity area, spa-like master bath w/ Jacuzzi tub, & huge walk-in closet w/ organizers. 2nd bedroom w/ en suite! Completing the second floor are the 3rd, 4th, & 5th bedrooms, the laundry room, & another full bath. Finished lower level features a large rec room, media room with a projector, full bath, & plenty of room for storage. Perfectly located in a quiet neighborhood with a walking/biking path, yet still close to Randall w/ shopping, dining, & more -- this home truly has it all!
Location
State IL
County Kane
Area Elgin
Rooms
Basement Partial
Interior
Interior Features Hardwood Floors, Wood Laminate Floors
Heating Natural Gas
Cooling Central Air
Fireplaces Number 1
Fireplaces Type Gas Log
Equipment Humidifier, Security System, CO Detectors, Ceiling Fan(s), Sump Pump, Backup Sump Pump;
Fireplace Y
Appliance Double Oven, Microwave, Dishwasher, Refrigerator, Freezer, Washer, Dryer, Cooktop
Laundry Sink
Exterior
Exterior Feature Deck
Parking Features Attached
Garage Spaces 3.0
Community Features Sidewalks, Street Lights, Street Paved
Roof Type Asphalt
Building
Lot Description Landscaped, Mature Trees
Sewer Public Sewer
Water Public
New Construction false
Schools
School District 46 , 46, 46
Others
HOA Fee Include None
Ownership Fee Simple
Special Listing Condition None
Read Less
Want to know what your home might be worth? Contact us for a FREE valuation!

Our team is ready to help you sell your home for the highest possible price ASAP

© 2024 Listings courtesy of MRED as distributed by MLS GRID. All Rights Reserved.
Bought with Irma Patino • U.S. America Realty Inc.






