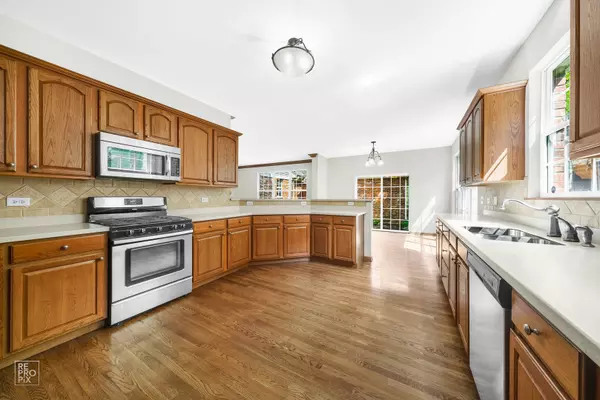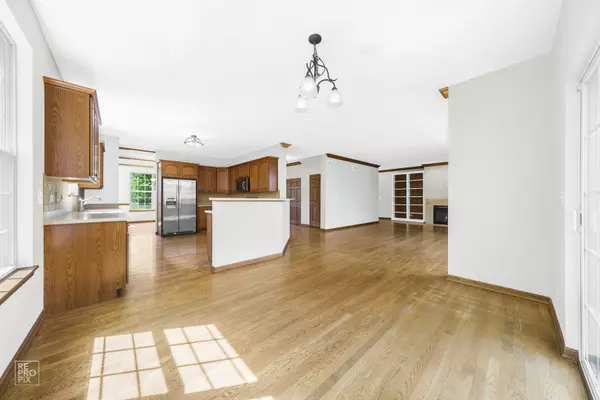$435,000
$425,000
2.4%For more information regarding the value of a property, please contact us for a free consultation.
261 GARDEN DR Elgin, IL 60124
4 Beds
2.5 Baths
3,300 SqFt
Key Details
Sold Price $435,000
Property Type Single Family Home
Sub Type Detached Single
Listing Status Sold
Purchase Type For Sale
Square Footage 3,300 sqft
Price per Sqft $131
Subdivision West Point Gardens
MLS Listing ID 11094235
Sold Date 06/29/21
Style Traditional
Bedrooms 4
Full Baths 2
Half Baths 1
HOA Fees $29/ann
Year Built 2008
Annual Tax Amount $11,346
Tax Year 2020
Lot Size 7,104 Sqft
Lot Dimensions 40X121
Property Description
A ONE OF A KIND HOME, INNOVATIVE AND UNIQUE. GORGEOUS Former Builders Model offers lots of UPGRADES. DOUBLE FRONT PORCH overlooks 12 acre park. A "Million Dollar" view. HARDWOOD FLOORS * CROWN MOLDING * Freshly Painted * STAINLESS STEEL APPLIANCES * CORIAN COUNTERS * 9 ft. Ceilings 1st & 2nd Floors * 9' DEEP POUR FULL BASEMENT w/ ROUGH IN BATH * GAS FIREPLACE * BUILT IN BOOKCASES * BRICK PAVER PATIO * FULLY LANDSCAPED * HUGE ROOM SIZES * CENTRAL AIR * HUMIDIFIER * BRICK EXTERIOR * ALARM & INTERCOM SYSTEMS * LUXURY MASTER SUITE AND BATH WITH VAULTED VOLUME CEILINGS * THREE CAR GARAGE WITH EXTERIOR ACCESS * AMAZING COURTYARD, FULLY FENCED WITH PAVER PATIO, FIRE PIT, AND PUTTING GREEN * HIGHLY RATED BURLINGTON SCHOOLS * ACRES OF PARKS, PLAYGROUNDS, TENNIS COURTS, BASKETBALL COURTS * Restaurants and Shopping Too. A BEAUTIFUL COMMUNITY !
Location
State IL
County Kane
Area Elgin
Rooms
Basement Full
Interior
Interior Features Vaulted/Cathedral Ceilings, Hardwood Floors, First Floor Laundry, Walk-In Closet(s), Bookcases, Ceilings - 9 Foot, Open Floorplan, Separate Dining Room
Heating Natural Gas
Cooling Central Air
Fireplaces Number 1
Fireplaces Type Gas Starter
Equipment Humidifier, Security System, Intercom, CO Detectors, Ceiling Fan(s), Sump Pump
Fireplace Y
Appliance Range, Microwave, Dishwasher, Refrigerator, Washer, Dryer, Disposal, Stainless Steel Appliance(s)
Exterior
Exterior Feature Balcony, Patio, Brick Paver Patio, Storms/Screens, Fire Pit
Parking Features Attached
Garage Spaces 3.0
Community Features Park, Tennis Court(s), Curbs, Sidewalks, Street Lights
Roof Type Asphalt
Building
Lot Description Fenced Yard, Park Adjacent
Sewer Public Sewer
Water Lake Michigan
New Construction false
Schools
Middle Schools Central Middle School
High Schools Central High School
School District 301 , 301, 301
Others
HOA Fee Include None
Ownership Fee Simple w/ HO Assn.
Special Listing Condition None
Read Less
Want to know what your home might be worth? Contact us for a FREE valuation!

Our team is ready to help you sell your home for the highest possible price ASAP

© 2024 Listings courtesy of MRED as distributed by MLS GRID. All Rights Reserved.
Bought with Craig Sebert • Keller Williams Premiere Properties






