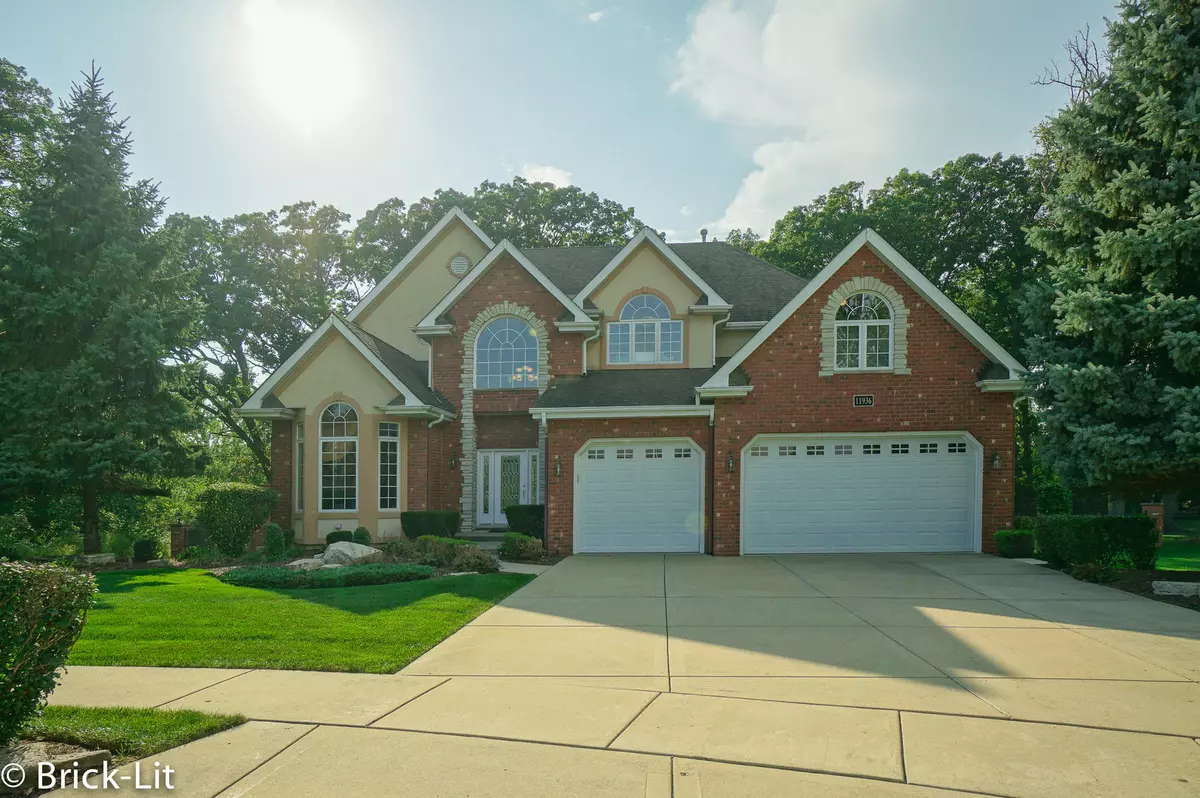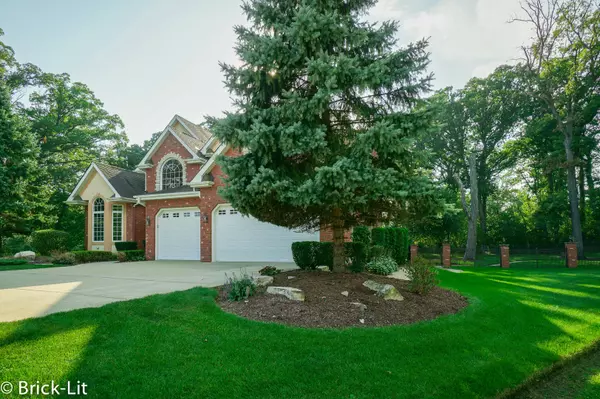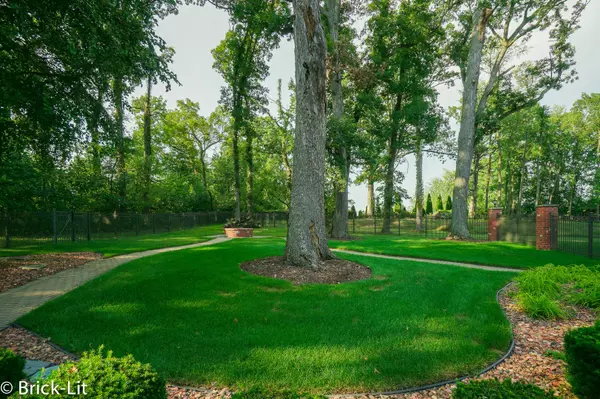$650,000
$699,900
7.1%For more information regarding the value of a property, please contact us for a free consultation.
11936 Cannon RD Orland Park, IL 60467
4 Beds
4 Baths
4,300 SqFt
Key Details
Sold Price $650,000
Property Type Single Family Home
Sub Type Detached Single
Listing Status Sold
Purchase Type For Sale
Square Footage 4,300 sqft
Price per Sqft $151
Subdivision Indian Rock Trail
MLS Listing ID 10519555
Sold Date 11/22/19
Bedrooms 4
Full Baths 4
HOA Fees $25/ann
Year Built 2002
Annual Tax Amount $12,170
Tax Year 2017
Lot Size 0.501 Acres
Lot Dimensions 29X31X161X230X205
Property Description
Absolutely stunning home set on a half acre wooded lot in Indian Rock Trail Subdivision! Boasting a resort styled backyard; the exterior of this home is a show stopper. Enjoy a pool house with custom bar, heated in-ground pool, stamped concrete patio, cozy brick fireplace, huge maintenance free deck, and serene views. Step inside to the immaculate interior which has been beautifully finished to offer a wonderful floor plan, impressive custom features, and sun-filled rooms; all blended into the warmth and comfort of your dream home. Hosted on the main floor is a grand 2 story foyer; formal living room; elegant dining room; stunning family room with stone fireplace; a custom kitchen; bayed dinette; and an executive office. On the 2nd floor there is a bonus room, 3 bathrooms, and 4 large bedrooms; all with walk-in closets and including a luxurious master suite. One of the bedrooms is a junior suite with private bathroom. Come view this beauty and its amazing location before its gone!
Location
State IL
County Cook
Area Orland Park
Rooms
Basement Full, English
Interior
Interior Features Vaulted/Cathedral Ceilings, Bar-Wet, Second Floor Laundry, First Floor Full Bath, Built-in Features, Walk-In Closet(s)
Heating Natural Gas, Forced Air, Sep Heating Systems - 2+, Zoned
Cooling Central Air
Fireplaces Number 2
Fireplaces Type Wood Burning, Gas Log, Gas Starter
Equipment Humidifier, TV-Dish, Security System, Intercom, Ceiling Fan(s), Sump Pump, Sprinkler-Lawn, Multiple Water Heaters
Fireplace Y
Appliance Double Oven, Microwave, Dishwasher, Refrigerator, Bar Fridge, Washer, Dryer, Disposal, Stainless Steel Appliance(s), Cooktop, Built-In Oven
Exterior
Exterior Feature Deck, Hot Tub, Stamped Concrete Patio, In Ground Pool, Outdoor Grill, Fire Pit
Parking Features Attached
Garage Spaces 3.0
Community Features Sidewalks, Street Lights, Street Paved
Roof Type Asphalt
Building
Lot Description Cul-De-Sac, Fenced Yard, Landscaped, Wooded, Mature Trees
Sewer Public Sewer
Water Lake Michigan, Public
New Construction false
Schools
School District 135 , 135, 230
Others
HOA Fee Include Other
Ownership Fee Simple w/ HO Assn.
Special Listing Condition None
Read Less
Want to know what your home might be worth? Contact us for a FREE valuation!

Our team is ready to help you sell your home for the highest possible price ASAP

© 2025 Listings courtesy of MRED as distributed by MLS GRID. All Rights Reserved.
Bought with Joseph Siwinski • Lincoln-Way Realty, Inc





