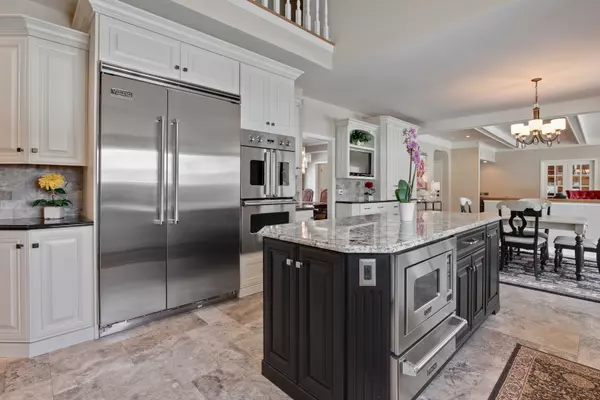$990,000
$1,075,000
7.9%For more information regarding the value of a property, please contact us for a free consultation.
6 McGlashen DR South Barrington, IL 60010
5 Beds
5.5 Baths
5,190 SqFt
Key Details
Sold Price $990,000
Property Type Single Family Home
Sub Type Detached Single
Listing Status Sold
Purchase Type For Sale
Square Footage 5,190 sqft
Price per Sqft $190
Subdivision The Glen
MLS Listing ID 10836044
Sold Date 06/21/21
Style Traditional
Bedrooms 5
Full Baths 5
Half Baths 1
HOA Fees $233/ann
Year Built 1989
Annual Tax Amount $18,112
Tax Year 2019
Lot Size 1.310 Acres
Lot Dimensions 193X297X194X297
Property Description
Amazing remodeled home in the gated community of The Glen. Stunning 2 story kitchen with custom Brakur Cabinetry, Viking SS appls, open to vaulted family room. 1st floor library/office. 1st Floor guest suite with en-suite bath. Master bedroom with FP, tray ceiling and vaulted master bath, 2 walk-in closets. Bedroom 4 en-suite with game area. Sitting area, dual staircases. Walkout basement with kitchenette, SS appls, full bath & exercise room. 7400SF including walkout basement, Hardwood, travertine and carpeted floors, white millwork, 9Ft ceilings, 4 car garage. 2014 Remodel also includes roof, Hardie Board Siding, 2-Trane HVACs, 2 hot water tanks, driveway deck and too much more to list. Access to Lake Adalyn. Close to I-90, shopping, restaurants, walking or golf cart ride to South Barrington Club.
Location
State IL
County Cook
Area Barrington Area
Rooms
Basement Full, Walkout
Interior
Interior Features Vaulted/Cathedral Ceilings, Skylight(s), Bar-Wet, Hardwood Floors, First Floor Bedroom, In-Law Arrangement, First Floor Laundry, First Floor Full Bath, Walk-In Closet(s)
Heating Natural Gas, Forced Air, Radiant, Sep Heating Systems - 2+
Cooling Central Air, Zoned
Fireplaces Number 4
Fireplaces Type Attached Fireplace Doors/Screen, Gas Log
Equipment Humidifier, Water-Softener Owned, Central Vacuum, Security System, Intercom, Ceiling Fan(s), Sump Pump, Sprinkler-Lawn, Backup Sump Pump;
Fireplace Y
Appliance Double Oven, Microwave, Dishwasher, High End Refrigerator, Washer, Dryer, Disposal, Stainless Steel Appliance(s), Wine Refrigerator, Cooktop, Range Hood, Water Purifier, Water Softener Owned
Laundry In Unit, Sink
Exterior
Exterior Feature Deck
Parking Features Attached
Garage Spaces 4.0
Community Features Lake, Water Rights, Gated, Street Paved
Roof Type Asphalt
Building
Lot Description Landscaped
Sewer Septic-Private
Water Private Well
New Construction false
Schools
Elementary Schools Barbara B Rose Elementary School
Middle Schools Barrington Middle School Prairie
High Schools Barrington High School
School District 220 , 220, 220
Others
HOA Fee Include Insurance,Lake Rights,Other
Ownership Fee Simple w/ HO Assn.
Special Listing Condition None
Read Less
Want to know what your home might be worth? Contact us for a FREE valuation!

Our team is ready to help you sell your home for the highest possible price ASAP

© 2024 Listings courtesy of MRED as distributed by MLS GRID. All Rights Reserved.
Bought with Denise D'Amico • RE/MAX Central Inc.






