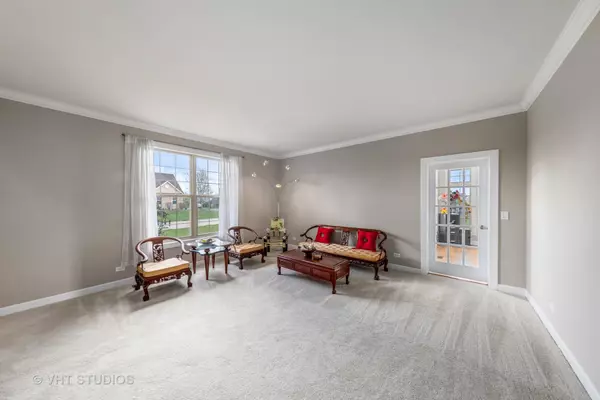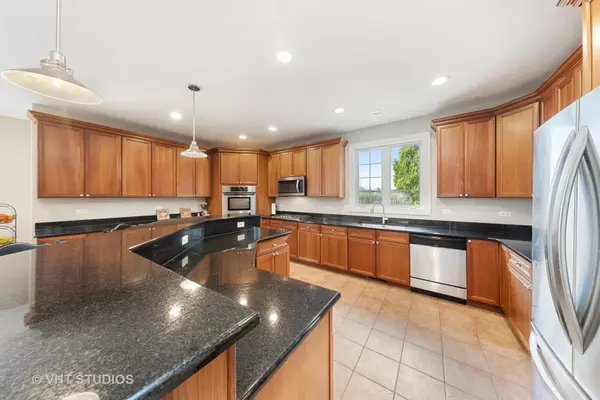$670,000
$709,990
5.6%For more information regarding the value of a property, please contact us for a free consultation.
12 Hawthorn Grove CIR Hawthorn Woods, IL 60047
4 Beds
3.5 Baths
4,760 SqFt
Key Details
Sold Price $670,000
Property Type Single Family Home
Sub Type Detached Single
Listing Status Sold
Purchase Type For Sale
Square Footage 4,760 sqft
Price per Sqft $140
Subdivision Hawthorn Grove
MLS Listing ID 11056600
Sold Date 06/23/21
Style Traditional
Bedrooms 4
Full Baths 3
Half Baths 1
HOA Fees $65/mo
Year Built 2003
Annual Tax Amount $21,191
Tax Year 2019
Lot Size 1.100 Acres
Lot Dimensions 190 X 188 X 104 X 120 X 268
Property Description
The one you have been waiting for - a gorgeous brick home on a tranquil acre plus lot in Stevenson High School. This home shows like new construction and is in turn-key condition. All new carpeting & paint throughout and in absolute meticulous condition. Boasting a comfortable and spacious 4700 SF all above grade living, it offers the sought after features of a first floor office and a sunroom that can be used as a 2nd at home office if needed. This light, bright and sun filled home will not disappoint. An inviting 2 story foyer welcomes you with a formal staircase with a 2nd staircase from Kitchen and elegant Living Room and Dining Room. Enter the cheery Sunroom through a french door from the Living Room or from the first floor office. The Study/Office is inviting and extremely spacious with french doors to the Family Room. You will delight in the gorgeous gourmet Kitchen complete with 42" cabinetry with crown molding, granite counters, a large island with breakfast bar and all stainless steel appliances including a brand new 5 burner gas cooktop and microwave, a Jenn-Air double oven & coffee bar. Breakfast room is extremely large and has a sliding door to an expansive deck to enjoy the tranquil private lot. Entertaining is easy to do in this home with a great flowing floorplan accented by the dramatic 2-story Family room with beautiful fireplace and open layout to the Kitchen. The first floor laundry room is huge with cabinetry and folding space. A romantic Primary Bedroom has tray ceiling, double door entry and 2 separate walk in closets, one complete with custom cherry organizers. Primary Bathroom offers 2 separate dual sinks, Kohler whirlpool tub and separate shower. All additional bedrooms are huge, bright and have great closet space. One bedroom has it's own private bath with walk in shower and the hall bath is compartmented with tub/shower in separate room. The full English lower level has tons of space for storage or to finish if you need additional space. This lot is so special as it has tranquil views, a dog run, fenced in garden space and a great yard for outdoor enjoyment. Recent improvements include: Most windows new - Summer 2019, Whole home interior painted & deck - April 2021, New cooktop and microwave - April 2021, all new carpeting - April 2021, New A/C unit - Summer 2019, Top of the line "Angel" water treatment system - November 2017, Septic tank serviced & pumped - Aril 2021
Location
State IL
County Lake
Area Hawthorn Woods / Lake Zurich / Kildeer / Long Grove
Rooms
Basement Full, English
Interior
Interior Features Vaulted/Cathedral Ceilings, Hardwood Floors, First Floor Laundry, Walk-In Closet(s)
Heating Natural Gas, Forced Air, Sep Heating Systems - 2+
Cooling Central Air
Fireplaces Number 1
Fireplaces Type Gas Starter
Equipment Humidifier, Water-Softener Owned, CO Detectors, Sump Pump
Fireplace Y
Appliance Double Oven, Microwave, Dishwasher, Refrigerator, Washer, Dryer, Stainless Steel Appliance(s), Cooktop, Water Softener Owned, Gas Cooktop
Laundry Sink
Exterior
Exterior Feature Deck
Parking Features Attached
Garage Spaces 3.0
Roof Type Asphalt
Building
Sewer Septic-Private
Water Private Well
New Construction false
Schools
Elementary Schools Fremont Elementary School
Middle Schools Fremont Middle School
High Schools Adlai E Stevenson High School
School District 79 , 79, 125
Others
HOA Fee Include Other
Ownership Fee Simple
Special Listing Condition None
Read Less
Want to know what your home might be worth? Contact us for a FREE valuation!

Our team is ready to help you sell your home for the highest possible price ASAP

© 2024 Listings courtesy of MRED as distributed by MLS GRID. All Rights Reserved.
Bought with Howard Thomas • RE/MAX Premier






