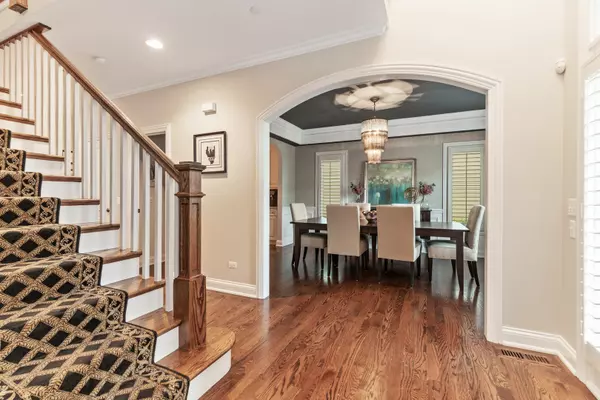$735,000
$769,000
4.4%For more information regarding the value of a property, please contact us for a free consultation.
673 E Sunnyside AVE Libertyville, IL 60048
5 Beds
4.5 Baths
3,311 SqFt
Key Details
Sold Price $735,000
Property Type Single Family Home
Sub Type Detached Single
Listing Status Sold
Purchase Type For Sale
Square Footage 3,311 sqft
Price per Sqft $221
Subdivision Sunnyside Park
MLS Listing ID 10518248
Sold Date 12/02/19
Style Traditional
Bedrooms 5
Full Baths 4
Half Baths 1
Year Built 2006
Annual Tax Amount $21,246
Tax Year 2017
Lot Size 8,298 Sqft
Lot Dimensions 50 X 166
Property Description
This gorgeous home is a vision in modern elegance. Striking front entrance w/stone and brick facade lays path to soaring entryway w/living rm and well sized dining rm. Venture futher to the beautifully appointed kitchen with large breakfast island & endless countertops, flowing freely to an impressive family rm featuring stone fireplace. The office/playroom off the family rm provides many use options. Retreat upstairs to your stately master br w/spacious bath and the master bonus rm has many uses. 3 additional br's offering jack & jill bath plus princess suite. Cavernous finished basement w/2nd fireplace has the warmth to spend Sunday afternoons cheering your favorite teams and space for kids to play. Lavish full bar and handsome adjacent wine storage will be the envy of family and friends. LL also features 5th br & ba. Coupling a beloved, sought-after location on Sunnyside Ave with the move-in ready home of your dreams, you've found the true win-win situation you've been hunting for.
Location
State IL
County Lake
Area Green Oaks / Libertyville
Rooms
Basement Full
Interior
Interior Features Vaulted/Cathedral Ceilings, Bar-Wet, Hardwood Floors, In-Law Arrangement, First Floor Laundry, Walk-In Closet(s)
Heating Natural Gas, Forced Air
Cooling Central Air, Zoned
Fireplaces Number 2
Fireplaces Type Wood Burning, Gas Starter
Equipment Humidifier, TV-Cable, Fire Sprinklers, CO Detectors, Ceiling Fan(s), Sump Pump, Backup Sump Pump;
Fireplace Y
Appliance Double Oven, Microwave, Dishwasher, Refrigerator, Disposal, Trash Compactor, Stainless Steel Appliance(s), Wine Refrigerator
Exterior
Exterior Feature Patio, Storms/Screens
Parking Features Attached
Garage Spaces 3.0
Community Features Sidewalks, Street Lights, Street Paved
Roof Type Asphalt
Building
Lot Description Landscaped
Sewer Public Sewer
Water Lake Michigan
New Construction false
Schools
Elementary Schools Copeland Manor Elementary School
Middle Schools Highland Middle School
High Schools Libertyville High School
School District 70 , 70, 128
Others
HOA Fee Include None
Ownership Fee Simple
Special Listing Condition None
Read Less
Want to know what your home might be worth? Contact us for a FREE valuation!

Our team is ready to help you sell your home for the highest possible price ASAP

© 2024 Listings courtesy of MRED as distributed by MLS GRID. All Rights Reserved.
Bought with Sheila Brooks • @properties






