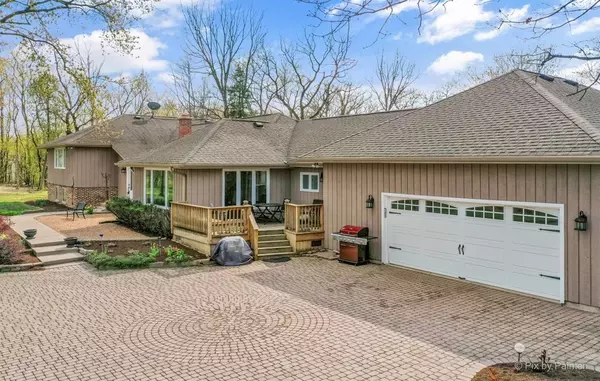$580,000
$550,000
5.5%For more information regarding the value of a property, please contact us for a free consultation.
80 Honey Lake RD North Barrington, IL 60010
4 Beds
3.5 Baths
3,245 SqFt
Key Details
Sold Price $580,000
Property Type Single Family Home
Sub Type Detached Single
Listing Status Sold
Purchase Type For Sale
Square Footage 3,245 sqft
Price per Sqft $178
Subdivision Oaksbury
MLS Listing ID 11072896
Sold Date 06/11/21
Style Tri-Level
Bedrooms 4
Full Baths 3
Half Baths 1
Year Built 1931
Annual Tax Amount $9,651
Tax Year 2019
Lot Size 2.000 Acres
Lot Dimensions 190 X 274 X 355 X 175 X 165 X 99
Property Description
Gorgeous Renovation Inside! Drive up the long Brick Paver Driveway to your sanctuary on 2 acre wooded lot- spectacular Tri-Level Brick and Cedar, 4 Bedroom/ 3 1/2 Baths awaits. Hands down Best Kitchen Award- soft white cabinets, center Island with seating and jaw-dropping counters, SS appliances, every detail carefully planned for function and beauty- including the much loved Pot Filler Feature. Open to Dining Room with picture window of front yard for larger gatherings. The adjacent laundry/mud room extends the Kitchen look with the same cabinets and countertops. Main entrance Foyer with closet and chandelier welcome you to inviting Living Room with exposed beams, vaulted ceiling and gorgeous re-built fireplace, with hand-grooved rich wood flooring that extends into the Kitchen and Dining Room. The 3 Bedrooms upstairs have new paint, white moldings and new interior doors. English Lower level offers 4th huge Bedroom with beautiful new full bath and an exterior door to the backyard. This private access is perfect for in law or nanny arrangement. An office and great Family Room complete this level. There is also an attached two car garage with full workshop and staircase to attic. So much additional space and storage. A GREAT OPPORTUNITY!
Location
State IL
County Lake
Area Barrington Area
Rooms
Basement Partial
Interior
Interior Features Vaulted/Cathedral Ceilings, Hardwood Floors, Wood Laminate Floors, In-Law Arrangement, First Floor Laundry, Beamed Ceilings, Separate Dining Room
Heating Natural Gas, Forced Air
Cooling Central Air
Fireplaces Number 1
Fireplaces Type Gas Log, Includes Accessories
Equipment Water-Softener Owned, Security System, CO Detectors, Ceiling Fan(s), Sump Pump, Backup Sump Pump;
Fireplace Y
Appliance Range, Microwave, Dishwasher, Refrigerator, Washer, Dryer, Disposal, Wine Refrigerator
Laundry Gas Dryer Hookup, In Unit, Sink
Exterior
Exterior Feature Deck, Brick Paver Patio, Storms/Screens, Workshop
Parking Features Attached
Garage Spaces 2.0
Community Features Street Paved
Roof Type Asphalt
Building
Lot Description Wooded
Sewer Septic-Private
Water Private Well
New Construction false
Schools
Elementary Schools North Barrington Elementary Scho
Middle Schools Barrington Middle School-Prairie
High Schools Barrington High School
School District 220 , 220, 220
Others
HOA Fee Include None
Ownership Fee Simple
Special Listing Condition None
Read Less
Want to know what your home might be worth? Contact us for a FREE valuation!

Our team is ready to help you sell your home for the highest possible price ASAP

© 2024 Listings courtesy of MRED as distributed by MLS GRID. All Rights Reserved.
Bought with Thomas Jackowski • Compass






