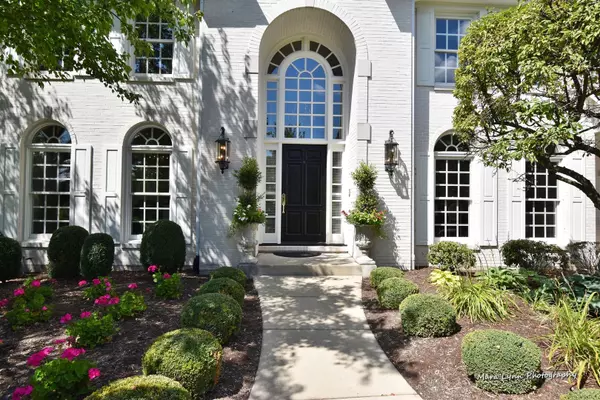$900,000
$975,000
7.7%For more information regarding the value of a property, please contact us for a free consultation.
1110 Fox Glen DR St. Charles, IL 60174
4 Beds
6.5 Baths
5,500 SqFt
Key Details
Sold Price $900,000
Property Type Single Family Home
Sub Type Detached Single
Listing Status Sold
Purchase Type For Sale
Square Footage 5,500 sqft
Price per Sqft $163
Subdivision Woods Of Fox Glen
MLS Listing ID 10840496
Sold Date 06/01/21
Style Traditional
Bedrooms 4
Full Baths 6
Half Baths 1
HOA Fees $33/ann
Year Built 1994
Annual Tax Amount $21,208
Tax Year 2019
Lot Size 0.960 Acres
Lot Dimensions 192X268X171X214
Property Description
Located in prestigious WOODS OF FOX GLEN this gracious home is warm and welcoming plus filled with wonderful surprises. Lovingly cared for and UPDATED by the original owners the attention to detail is unprecedented. Custom mill work throughout and whole house control from Media Tech. Custom kitchen by Acquisitions and addition of a bonus room and 2nd floor media room by Reliable Construction. The 2nd floor media room has it's own heating and air conditioning. The remainder of the home is 2 zone. 2 newer water heaters, and newer AC compressor. Set up perfectly for today's new work from home and e schooling environment with 3 work zones, plus a private den. Off the 2nd floor media room has its own private terrace overlooking the backyard. Near ST CHARLES and ROYAL FOX COUNTRY CLUBS, WAYNE FOREST PRESERVE, ST CHARLES SCHOOLS and award winning ST. CHARLES PARK DISTRICE. Quick access to Randall Road commerce via the Red Gate Bridge. You will feel the love and warmth as you tour this home and will want to make it your own.
Location
State IL
County Kane
Area Campton Hills / St. Charles
Rooms
Basement Full
Interior
Interior Features Vaulted/Cathedral Ceilings, Sauna/Steam Room, Bar-Dry, Bar-Wet, Hardwood Floors, First Floor Laundry, First Floor Full Bath, Built-in Features, Walk-In Closet(s)
Heating Natural Gas, Forced Air, Zoned
Cooling Central Air, Zoned
Fireplaces Number 3
Fireplaces Type Double Sided, Gas Log, Gas Starter
Fireplace Y
Appliance Range, Microwave, Dishwasher, Refrigerator, High End Refrigerator, Freezer, Disposal, Wine Refrigerator, Range Hood
Laundry Gas Dryer Hookup, Laundry Chute
Exterior
Exterior Feature Deck, Patio, Roof Deck, Storms/Screens, Workshop
Parking Features Attached
Garage Spaces 3.0
Community Features Lake, Curbs, Sidewalks, Street Lights, Street Paved
Roof Type Shake
Building
Lot Description Landscaped, Wooded, Rear of Lot, Mature Trees
Sewer Public Sewer
Water Public
New Construction false
Schools
Middle Schools Wredling Middle School
High Schools St. Charles East High School
School District 303 , 303, 303
Others
HOA Fee Include Insurance
Ownership Fee Simple w/ HO Assn.
Special Listing Condition List Broker Must Accompany
Read Less
Want to know what your home might be worth? Contact us for a FREE valuation!

Our team is ready to help you sell your home for the highest possible price ASAP

© 2025 Listings courtesy of MRED as distributed by MLS GRID. All Rights Reserved.
Bought with Larysa Domino • @properties





