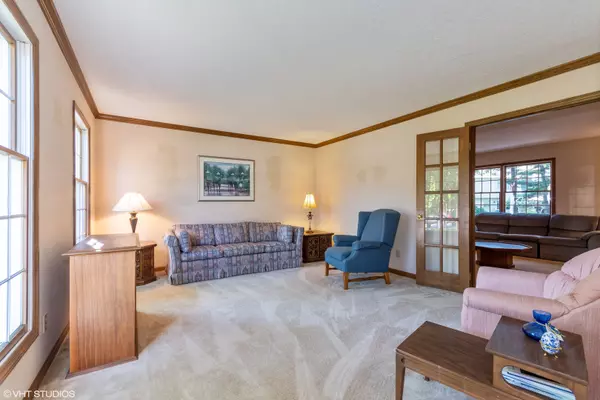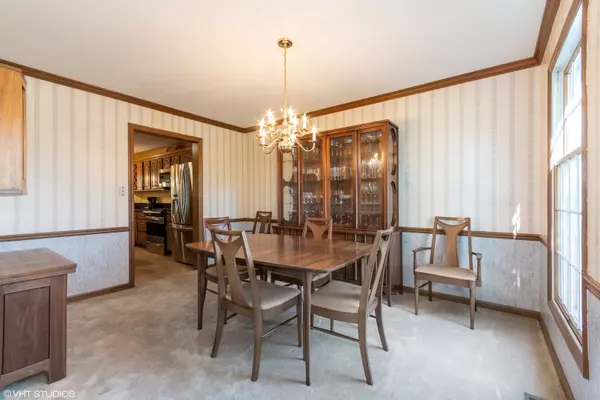$310,000
$339,000
8.6%For more information regarding the value of a property, please contact us for a free consultation.
540 Renee CT Geneva, IL 60134
4 Beds
2.5 Baths
2,667 SqFt
Key Details
Sold Price $310,000
Property Type Single Family Home
Sub Type Detached Single
Listing Status Sold
Purchase Type For Sale
Square Footage 2,667 sqft
Price per Sqft $116
Subdivision Stonebridge
MLS Listing ID 10501702
Sold Date 11/12/19
Bedrooms 4
Full Baths 2
Half Baths 1
Year Built 1989
Annual Tax Amount $9,744
Tax Year 2018
Lot Size 0.326 Acres
Lot Dimensions 14204
Property Description
Located on a cul-de-sac with a huge back yard this home is sure to be the one! The updated kitchen has hardwood flooring, granite counter tops, tons of cabinets and stainless steel appliances. Center island has room for stools plus there is a large sunny eating area! Large family room has a brick fireplace and great windows that overlook the beautiful back yard. Just a step away and you can enjoy a wonderful sun room that is perfect for relaxing! The second floor includes 4 bedrooms, a hall bath with two vanities and a large master suite. The newly updated master bath has double vanities, a walk in whirlpool tub and a huge spa like walk in shower! Finished basement has a rec room with a bar, wine cellar, sewing/craft room and a workshop. Additional storage in the basement and garage! The back yard is a gardeners dream with so many perennials, two decks and a gazebo!
Location
State IL
County Kane
Area Geneva
Rooms
Basement Full
Interior
Interior Features Vaulted/Cathedral Ceilings, Skylight(s), Bar-Dry, Hardwood Floors, First Floor Laundry, Walk-In Closet(s)
Heating Natural Gas, Forced Air
Cooling Central Air
Fireplaces Number 1
Fireplaces Type Gas Log
Equipment Water-Softener Owned
Fireplace Y
Appliance Range, Microwave, Dishwasher, Bar Fridge, Washer, Dryer, Stainless Steel Appliance(s)
Exterior
Exterior Feature Deck, Storms/Screens
Parking Features Attached
Garage Spaces 2.5
Community Features Street Lights
Roof Type Asphalt
Building
Lot Description Cul-De-Sac, Mature Trees
Sewer Public Sewer
Water Public
New Construction false
Schools
School District 304 , 304, 304
Others
HOA Fee Include None
Ownership Fee Simple
Special Listing Condition None
Read Less
Want to know what your home might be worth? Contact us for a FREE valuation!

Our team is ready to help you sell your home for the highest possible price ASAP

© 2025 Listings courtesy of MRED as distributed by MLS GRID. All Rights Reserved.
Bought with Gordon Sorce • eXp Realty, LLC - Schaumburg





