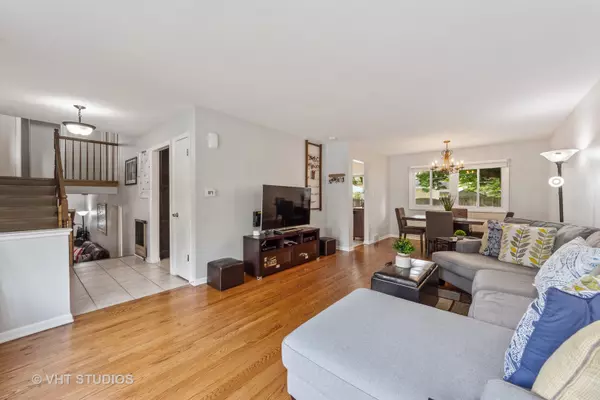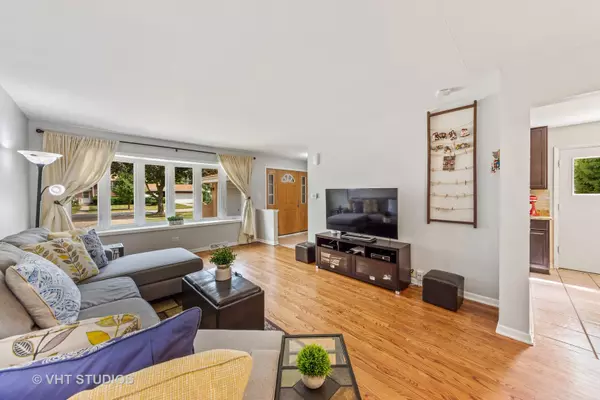$310,000
$314,900
1.6%For more information regarding the value of a property, please contact us for a free consultation.
245 Denver DR Des Plaines, IL 60018
3 Beds
2.5 Baths
1,250 SqFt
Key Details
Sold Price $310,000
Property Type Single Family Home
Sub Type Detached Single
Listing Status Sold
Purchase Type For Sale
Square Footage 1,250 sqft
Price per Sqft $248
Subdivision Devonshire
MLS Listing ID 10499221
Sold Date 11/08/19
Style Tri-Level
Bedrooms 3
Full Baths 2
Half Baths 1
Year Built 1966
Annual Tax Amount $6,124
Tax Year 2018
Lot Size 7,200 Sqft
Lot Dimensions 64X119
Property Description
Impressive 1700+ sq ft split level on a tree lined street is here! As you arrive, outstanding curb appeal greets you featuring a NEWER concrete drive, fresh landscaping,& NEWER windows. Step inside to updates galore! Beautiful hrdwd thruout the open concept Living & Dining rm area.Updated Kitchen w/ table space features NEWER stainless steel appliances, granite counter tops, & TONS of cabinet space w/ pull out shelves for added convenience. 2nd story bedrooms are roomy & bright showcasing a Master w/ custom Smith&Noble shades, tons of closet space, and an updated en suite! Large lower level family room boasts a gas fireplace, custom built in bookshelves, & work desk. Extra half bath in addition to a flex room w/ access to the backyard, utility room, & a concrete crawl for MORE storage conclude the interior of this home.The backyard is fully fenced with a spacious patio for large party gatherings. Close to many parks, schools, I-90, & more. Be sure to add this to your list of MUST sees!
Location
State IL
County Cook
Area Des Plaines
Rooms
Basement None
Interior
Interior Features Hardwood Floors, Built-in Features
Heating Natural Gas, Forced Air
Cooling Central Air
Fireplaces Number 1
Fireplaces Type Gas Log, Gas Starter
Equipment CO Detectors, Ceiling Fan(s), Sump Pump
Fireplace Y
Appliance Range, Microwave, Dishwasher, Refrigerator, Washer, Dryer, Stainless Steel Appliance(s)
Exterior
Exterior Feature Patio, Storms/Screens
Parking Features Attached
Garage Spaces 2.0
Community Features Sidewalks, Street Lights, Street Paved
Roof Type Asphalt
Building
Lot Description Fenced Yard
Sewer Public Sewer
Water Lake Michigan
New Construction false
Schools
Elementary Schools Devonshire School
Middle Schools Friendship Junior High School
High Schools Elk Grove High School
School District 59 , 59, 214
Others
HOA Fee Include None
Ownership Fee Simple
Special Listing Condition Corporate Relo
Read Less
Want to know what your home might be worth? Contact us for a FREE valuation!

Our team is ready to help you sell your home for the highest possible price ASAP

© 2024 Listings courtesy of MRED as distributed by MLS GRID. All Rights Reserved.
Bought with Gergana Todorova • Baird & Warner






