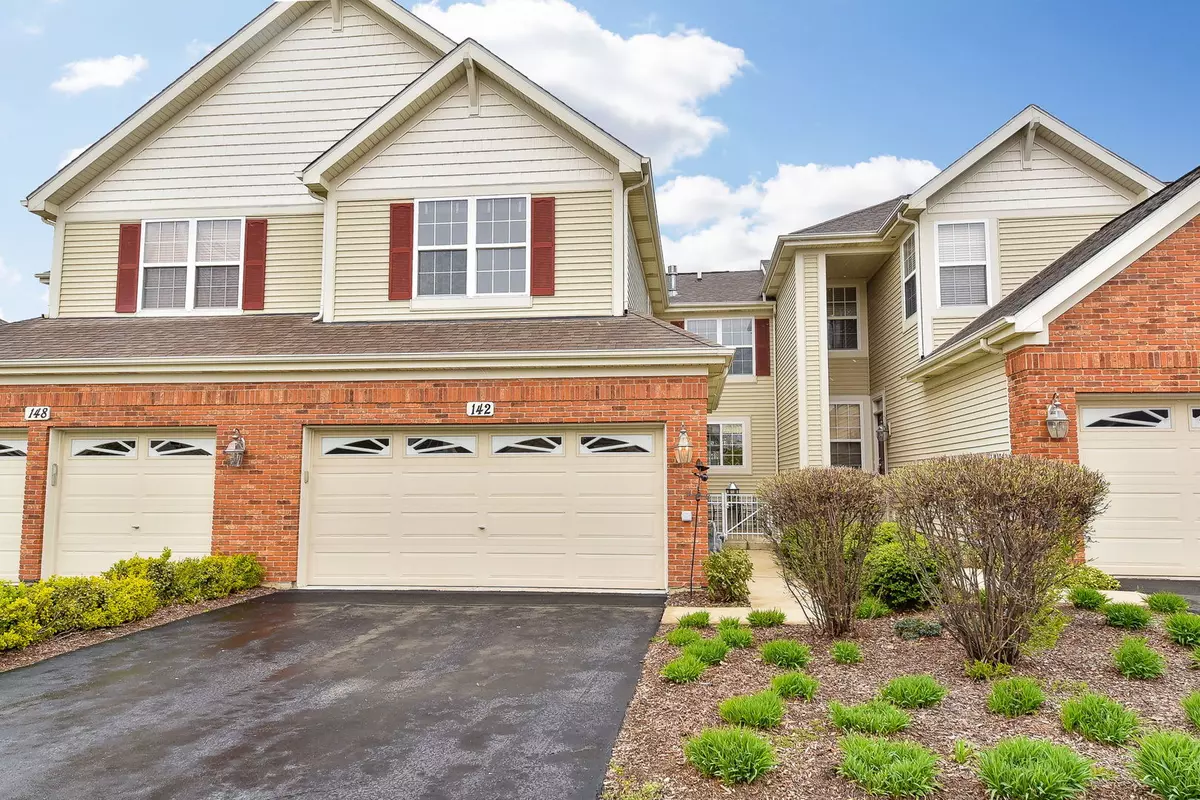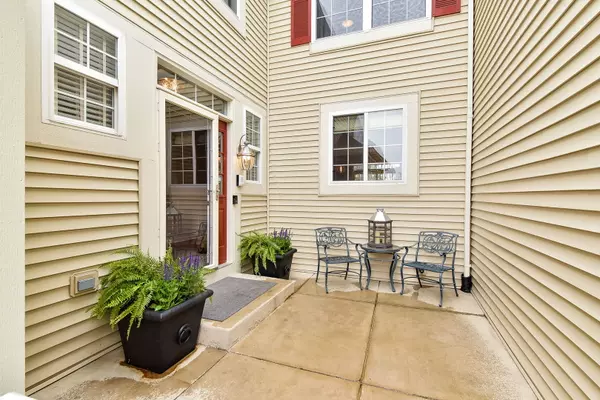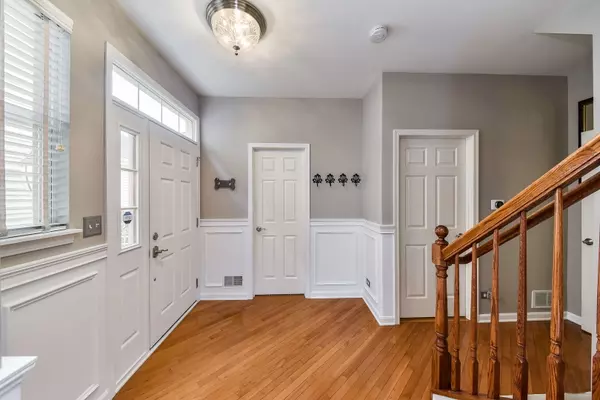$315,000
$310,000
1.6%For more information regarding the value of a property, please contact us for a free consultation.
142 Remington DR St. Charles, IL 60175
2 Beds
2.5 Baths
1,804 SqFt
Key Details
Sold Price $315,000
Property Type Townhouse
Sub Type Townhouse-2 Story
Listing Status Sold
Purchase Type For Sale
Square Footage 1,804 sqft
Price per Sqft $174
Subdivision Remington Glen
MLS Listing ID 11063329
Sold Date 05/27/21
Bedrooms 2
Full Baths 2
Half Baths 1
HOA Fees $240/mo
Rental Info Yes
Year Built 2006
Annual Tax Amount $6,641
Tax Year 2019
Lot Dimensions 1980
Property Description
Decadent, Move-In Ready Home with the Amenities You Deserve! 1,804 SqFt PLUS 700 SqFt Full Finished Basement - Over 2,500 SqFt of Finished Living Space! Two Fireplaces & 2.1 Bathrooms! Private, Gated Front Patio to Enjoy Your Morning Coffee or Evening Glass of Wine with Friends/Family! Amenities Include: Open Floor Plan with Volume Ceilings, Crown Moldings, Hardwood Floors/Ceramic Tile On First Floor, Kitchen with Abundance of Maple Cabinetry, Granite Countertops, Center Island w/Breakfast Bar, Stainless Steel Appliances, Upgraded Light Fixtures, Sliding Door to Paver Patio, Living Room with Double Sided/See Through Gas Log Fireplace & Built-In Entertainment Center, Open Foyer w/Hardwood Floor, Wainscoting, Upgraded Fixtures! 1st Floor Laundry w/Wet Sink, Newer Washer & Dryer! 2nd Floor Has a Large Loft & Beautiful Decadent Master Bedroom Suite Get-Away which Includes Sitting Area, Multi Sided/See Through Gas Log Fireplace, Wet Bar with Mini-Frig & Vaulted Ceiling! Luxury Master Bath Includes Separate Shower, Soaker Tub & Dual Sink Vanity! 2nd Bedroom Is Light & Bright w/Double Closet. Full, Finished, 25'X19", Basement has 7" Trim Throughout, Laminate Flooring & Workout/Weight Room Area has Rubber Floor Covering to Reduce Noise! Both Paver Patio & Front Patio For Outside Enjoyment! 2 Car Attached Garage! You've Found "The" Home to Own in "Remington Glen" - Convenient Location To Parks & Recreation Facilities, Shopping, Restaurants & Renowned St. Charles Schools! Immaculate & Move-In Ready!
Location
State IL
County Kane
Area Campton Hills / St. Charles
Rooms
Basement Full
Interior
Interior Features Vaulted/Cathedral Ceilings, Bar-Wet, Hardwood Floors, First Floor Laundry, Laundry Hook-Up in Unit, Storage, Walk-In Closet(s), Ceiling - 9 Foot, Special Millwork, Granite Counters
Heating Natural Gas, Forced Air
Cooling Central Air
Fireplaces Number 2
Fireplaces Type Double Sided, Gas Log
Equipment Humidifier, Water-Softener Owned, Security System, Intercom, CO Detectors, Ceiling Fan(s), Sump Pump
Fireplace Y
Appliance Range, Microwave, Dishwasher, Refrigerator, Washer, Dryer, Stainless Steel Appliance(s), Wine Refrigerator, Water Softener Owned
Laundry In Unit
Exterior
Exterior Feature Patio, Storms/Screens
Parking Features Attached
Garage Spaces 2.0
Roof Type Asphalt
Building
Lot Description Landscaped
Story 2
Sewer Public Sewer
Water Public
New Construction false
Schools
Elementary Schools Richmond Elementary School
Middle Schools Wredling Middle School
High Schools St. Charles East High School
School District 303 , 303, 303
Others
HOA Fee Include Insurance,Lawn Care,Snow Removal
Ownership Fee Simple w/ HO Assn.
Special Listing Condition None
Pets Allowed Cats OK, Dogs OK
Read Less
Want to know what your home might be worth? Contact us for a FREE valuation!

Our team is ready to help you sell your home for the highest possible price ASAP

© 2025 Listings courtesy of MRED as distributed by MLS GRID. All Rights Reserved.
Bought with Justina Draper • Keller Williams Success Realty





