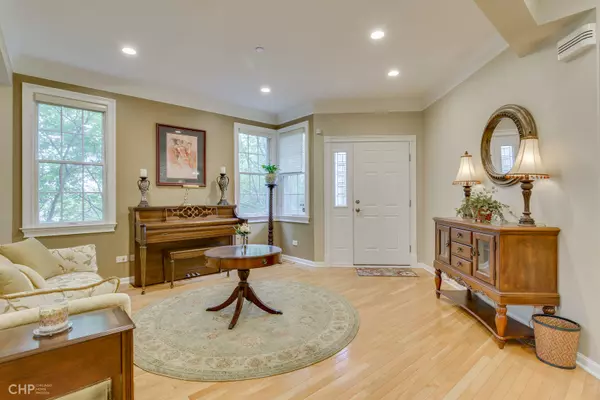$310,000
$324,000
4.3%For more information regarding the value of a property, please contact us for a free consultation.
10 Red Tail DR Hawthorn Woods, IL 60047
3 Beds
3.5 Baths
2,292 SqFt
Key Details
Sold Price $310,000
Property Type Townhouse
Sub Type Townhouse-2 Story
Listing Status Sold
Purchase Type For Sale
Square Footage 2,292 sqft
Price per Sqft $135
Subdivision Hawthorn Woods Country Club
MLS Listing ID 10499352
Sold Date 12/26/19
Bedrooms 3
Full Baths 3
Half Baths 1
HOA Fees $343/mo
Year Built 2005
Annual Tax Amount $8,865
Tax Year 2017
Lot Dimensions 2688
Property Description
A must see!Immaculately maintained and desirable end-unit townhome w/over 3,000sq. ft of finished space. Entry leads to welcoming living/dining combo with crown molding and a powder room tucked off to the side. Adjacent is a spacious family room w/gas fireplace opening to the kitchen w/ 42" cabinets, granite counters, SS appliances, under cabinets lighting, center island and bumped out eating nook surrounded by windows + skylight. From there step onto the deck to a beautiful landscaped & quiet area.You'll find all 3 bedrooms on the 2nd level with hrdwd. floors throughout. Master suite features a sitting nook with ambient light and a walk-in closet. Master bath features dual sink, soaking bath and separate shower. Included on the 2nd floor is another full bath with dual-sink and a soaking tub and a laundry closet with side by side W/D. Fully finished walk-out basement features a wet bar, full bath, large storage area, and a flex room w/direct access to the back patio.
Location
State IL
County Lake
Area Hawthorn Woods / Lake Zurich / Kildeer / Long Grove
Rooms
Basement Full
Interior
Interior Features Skylight(s), Bar-Wet, Hardwood Floors, Second Floor Laundry, Laundry Hook-Up in Unit, Walk-In Closet(s)
Heating Natural Gas
Cooling Central Air
Fireplaces Number 1
Fireplaces Type Gas Log
Fireplace Y
Exterior
Exterior Feature Deck, Patio
Parking Features Attached
Garage Spaces 2.0
Amenities Available Exercise Room, Golf Course, Health Club, Pool
Building
Lot Description Common Grounds
Story 2
Sewer Public Sewer
Water Community Well
New Construction false
Schools
High Schools Mundelein Cons High School
School District 79 , 79, 120
Others
HOA Fee Include Exterior Maintenance,Lawn Care,Scavenger,Snow Removal
Ownership Fee Simple w/ HO Assn.
Special Listing Condition Corporate Relo
Pets Allowed Number Limit
Read Less
Want to know what your home might be worth? Contact us for a FREE valuation!

Our team is ready to help you sell your home for the highest possible price ASAP

© 2025 Listings courtesy of MRED as distributed by MLS GRID. All Rights Reserved.
Bought with Elliot Jaffe • Jaffe Realty Inc.





