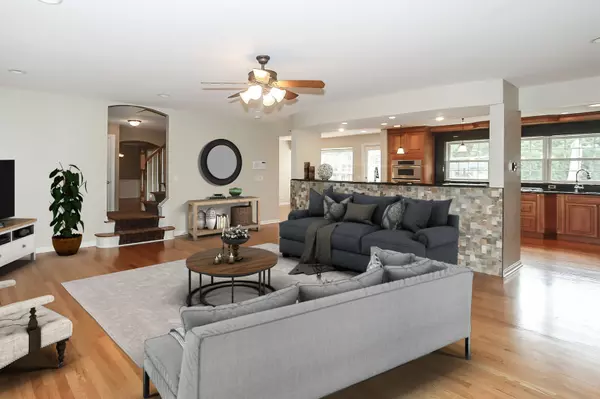$550,000
$575,000
4.3%For more information regarding the value of a property, please contact us for a free consultation.
21275 N Crestview DR Barrington, IL 60010
5 Beds
5 Baths
3,803 SqFt
Key Details
Sold Price $550,000
Property Type Single Family Home
Sub Type Detached Single
Listing Status Sold
Purchase Type For Sale
Square Footage 3,803 sqft
Price per Sqft $144
Subdivision Fairhaven
MLS Listing ID 10501898
Sold Date 02/27/20
Bedrooms 5
Full Baths 4
Half Baths 2
Year Built 1962
Annual Tax Amount $13,836
Tax Year 2018
Lot Size 0.902 Acres
Lot Dimensions 130 X 304
Property Description
Beautifully and thoughtfully, this home is situated on nearly an acre of land that is professionally landscaped including a circular drive, large patio, circular paver firepit and gorgeous perennial beds. The interior will not disappoint either starting with a spectacular eat-in kitchen boasting stainless appliances, Sub-Zero fridge, huge center island, planning desk and loads of counterspace. The master suite is simply fabulous with 2 walk-in closets and a master bath that must be seen to be appreciated. A second-floor bonus space includes a 5th bedroom, living area and full bath-perfect for an in-law or nanny suite! The laundry/mudroom has been fully customized with cubbies, cabinetry and a designer sink! And if that is not enough space, there is a rec room complete with its own powder room. Plenty of room for the outdoor toys as well with a 4-car tandem garage. Close to town, shopping, Citizen's Park, train, schools and so much more.
Location
State IL
County Lake
Area Barrington Area
Rooms
Basement Partial
Interior
Interior Features Vaulted/Cathedral Ceilings, Bar-Wet, Hardwood Floors, In-Law Arrangement, First Floor Laundry, Walk-In Closet(s)
Heating Natural Gas, Forced Air, Sep Heating Systems - 2+
Cooling Central Air
Fireplaces Number 1
Equipment Humidifier, Water-Softener Owned, Intercom, CO Detectors, Ceiling Fan(s), Sump Pump, Air Purifier
Fireplace Y
Appliance Range, Microwave, Dishwasher, High End Refrigerator, Washer, Dryer, Disposal, Cooktop, Built-In Oven, Water Softener Owned
Exterior
Exterior Feature Patio, Porch, Fire Pit
Parking Features Attached
Garage Spaces 4.0
Roof Type Asphalt
Building
Lot Description Landscaped
Sewer Septic-Private
Water Community Well
New Construction false
Schools
Elementary Schools Roslyn Road Elementary School
Middle Schools Barrington Middle School-Prairie
High Schools Barrington High School
School District 220 , 220, 220
Others
HOA Fee Include None
Ownership Fee Simple
Special Listing Condition None
Read Less
Want to know what your home might be worth? Contact us for a FREE valuation!

Our team is ready to help you sell your home for the highest possible price ASAP

© 2024 Listings courtesy of MRED as distributed by MLS GRID. All Rights Reserved.
Bought with Jared Burress • Parade of Homes, Inc.






