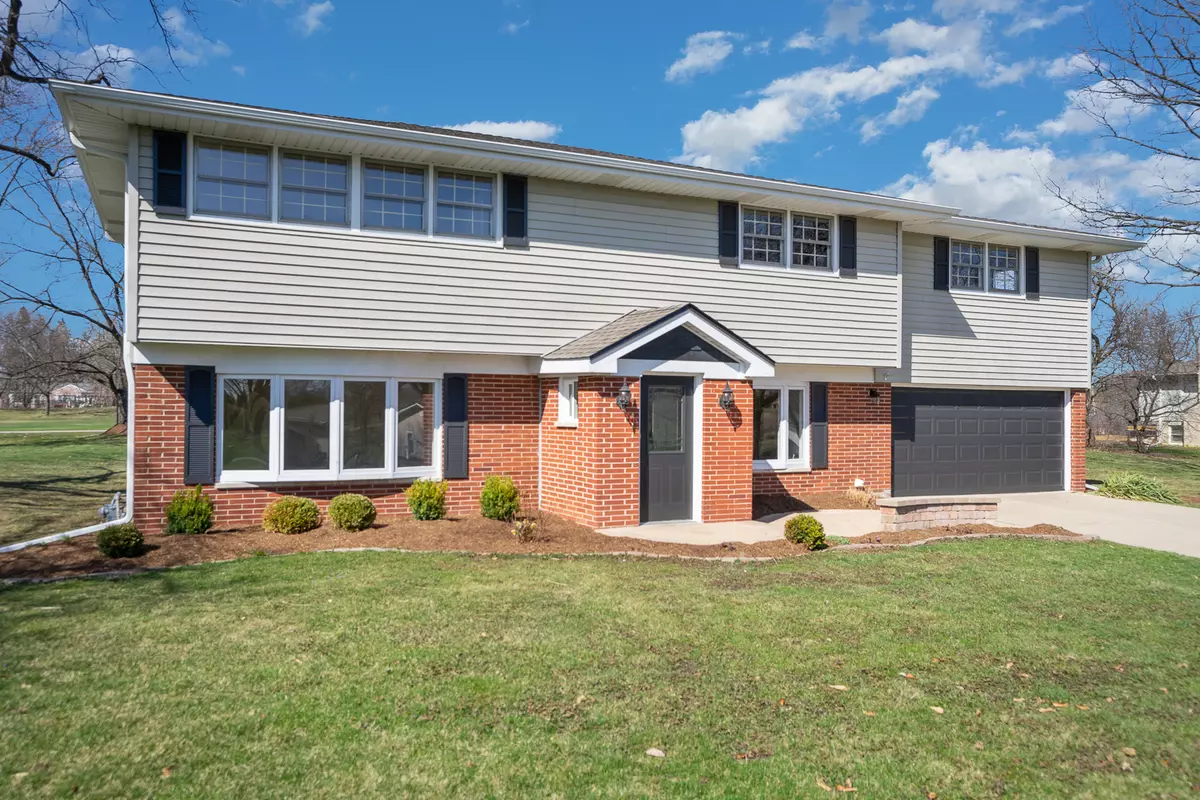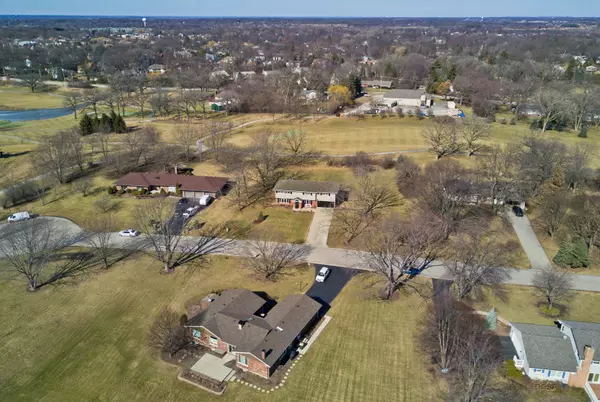$520,000
$510,000
2.0%For more information regarding the value of a property, please contact us for a free consultation.
138 Hillcrest CT Barrington, IL 60010
5 Beds
3.5 Baths
3,303 SqFt
Key Details
Sold Price $520,000
Property Type Single Family Home
Sub Type Detached Single
Listing Status Sold
Purchase Type For Sale
Square Footage 3,303 sqft
Price per Sqft $157
Subdivision Thunderbird Estates
MLS Listing ID 11038764
Sold Date 05/20/21
Style Colonial
Bedrooms 5
Full Baths 3
Half Baths 1
Year Built 1966
Annual Tax Amount $10,399
Tax Year 2019
Lot Size 0.661 Acres
Lot Dimensions 160 X 180 X 160 X 180
Property Description
A magestic 2/3 acre lot on a quiet cul de sac overlooking the Makray Golf Course is the ideal setting for this beautifully remodeled 5 bedroom, 3.1 bath home with finished basement! The flexible floor plan has approximately 3303 sq ft of finished living space! Wonderfully rehabbed with premium finishes including hardwood floors and high-end, solid wood cabinets with granite countertops throughout the 1st and 2nd floors! The home boasts newly refinished hardwood floors and staircase and fresh coats of paint to all the cabinets, trim, and walls. The inviting kitchen which opens to a large breakfast room, is perfect for entertaining your family & friends and has an island, under cabinet lighting, brand new stainless steel microwave & stove, pantry closet, and a fantastric view of the large backyard and golf course! The family room addition has a marble fireplace with gas starter, walls of newer windows & patio doors that open to the paver-brick patio. The spacious primary suite has 2 walk-in closets, a sitting or dressing room with a 2nd vanity area, and a luxurious bathroom with separate shower & whirlpool tub. Bedroom 2 has its own bath with shower, and bedrooms 3 and 4 share a Jack and Jill bathroom. Enjoy the convenience of the huge 2nd floor laundry room with linen closet! The basement is finished with a recreation room and an office/5th bedroom with a 4'x18' walk-in closet, newer carpet & plenty of storage! More updates include: updated septic system (2019), new A/C & humidifier (2017), roof & gutters (2015), furnace & new electric box (2013), some windows, brick paver patios, moonscape lighting with spotlights shining up and down the mature trees, regrading & French drains, whole-house security alarm system, sump pumps, water filtration system, reverse osmosis, whole-house fan, and insulated garage door in the heated garage! Located just east of downtown Barrington for quick and easy access to all it has to offer!
Location
State IL
County Cook
Area Barrington Area
Rooms
Basement Full
Interior
Interior Features Hardwood Floors, Second Floor Laundry, Walk-In Closet(s), Granite Counters
Heating Natural Gas, Forced Air
Cooling Central Air
Fireplaces Number 1
Fireplaces Type Wood Burning, Attached Fireplace Doors/Screen, Gas Starter
Equipment Humidifier, Water-Softener Owned, TV-Cable, Security System, CO Detectors, Fan-Whole House, Sump Pump
Fireplace Y
Appliance Range, Microwave, Dishwasher, Refrigerator, Washer, Dryer, Disposal, Stainless Steel Appliance(s), Water Softener Owned
Exterior
Exterior Feature Patio, Brick Paver Patio, Storms/Screens
Parking Features Attached
Garage Spaces 2.5
Community Features Lake, Street Paved
Roof Type Asphalt
Building
Lot Description Cul-De-Sac, Golf Course Lot
Sewer Septic-Private
Water Private Well
New Construction false
Schools
Elementary Schools Arnett C Lines Elementary School
Middle Schools Barrington Middle School - Stati
High Schools Barrington High School
School District 220 , 220, 220
Others
HOA Fee Include None
Ownership Fee Simple
Special Listing Condition None
Read Less
Want to know what your home might be worth? Contact us for a FREE valuation!

Our team is ready to help you sell your home for the highest possible price ASAP

© 2024 Listings courtesy of MRED as distributed by MLS GRID. All Rights Reserved.
Bought with Holly Connors • @properties






