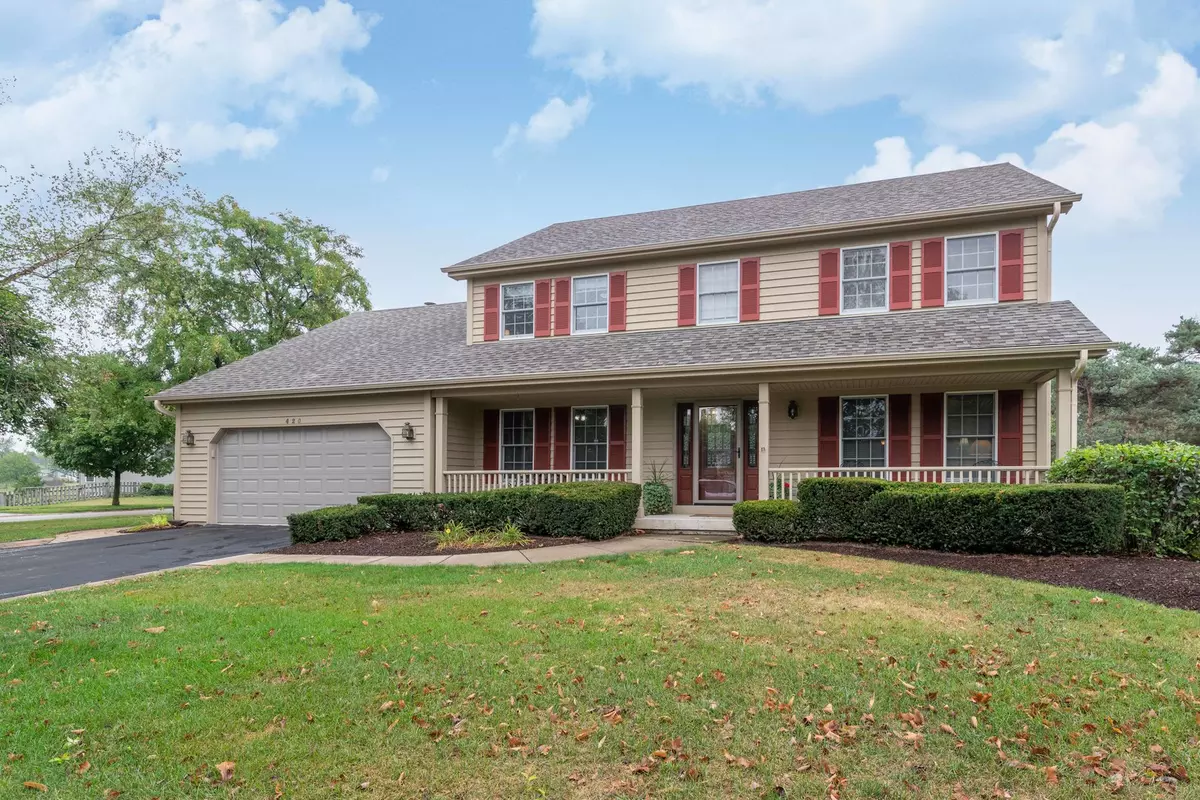$350,000
$339,000
3.2%For more information regarding the value of a property, please contact us for a free consultation.
420 Stonemill LN Oswego, IL 60543
3 Beds
2.5 Baths
2,562 SqFt
Key Details
Sold Price $350,000
Property Type Single Family Home
Sub Type Detached Single
Listing Status Sold
Purchase Type For Sale
Square Footage 2,562 sqft
Price per Sqft $136
Subdivision Mill Race Creek
MLS Listing ID 11042164
Sold Date 05/21/21
Bedrooms 3
Full Baths 2
Half Baths 1
HOA Fees $45/mo
Year Built 1990
Annual Tax Amount $7,540
Tax Year 2019
Lot Size 0.268 Acres
Lot Dimensions 75X39.25X78.14X102.12X123.56
Property Description
This Millrace Creek home is clean! Clean! Clean! These original owners built this home and have maintained it so well throughout the years. There are so many new/newer items including the furnace, roof, gutters, Pella family room window & Pella sliding glass door, humidifier, garage door, carpet, stove, refrigerator, dishwasher & dryer. Work from home? ELearning? Not a problem! In addition to the 1st floor office/4th bedroom there is a 19x14 office in the finished basement that includes 2 built in work stations complete with desks, cabinets/drawers, a storage space and plenty of closets. The basement also has a rec room with a wonderful gathering space showcasing a beautiful built in entertainment unit for all the electronic toys! The kitchen is upgraded and includes granite, a ceramic backsplash and most of the appliances are new. The family room is anchored by a gas, brick fireplace with a raised hearth and the new Pella windows highlights the fenced yard with a custom brick pave patio, knee wall and landscape wall. The eating area is nestled between the family room & kitchen and has an updated chandelier. The 1st floor laundry room has a closet, utility tub, cabinets, hooks for those backpacks and a convenient door to the garage where you will discover finished walls, built in shelving and new garage door. The first floor is also home to the dining room, living room & office that can easily be bedroom #4 with its closet. Upstairs is the master suite with a private full bathroom and 2 other bedrooms that both have new carpet, ceiling fans/lights and walk in closets! Walking up to this home you will know all are welcome with the quaint covered front porch. Walking in you will love the dramatic entry. Welcome home!
Location
State IL
County Kendall
Area Oswego
Rooms
Basement Partial
Interior
Interior Features Hardwood Floors, Wood Laminate Floors, First Floor Laundry, Built-in Features, Walk-In Closet(s), Granite Counters
Heating Natural Gas, Forced Air
Cooling Central Air
Fireplaces Number 1
Fireplaces Type Attached Fireplace Doors/Screen, Gas Log, Gas Starter
Equipment Humidifier, Water-Softener Owned, CO Detectors, Ceiling Fan(s), Sump Pump, Sprinkler-Lawn, Radon Mitigation System
Fireplace Y
Appliance Range, Microwave, Dishwasher, Refrigerator, Washer, Dryer, Disposal, Water Softener Owned
Exterior
Exterior Feature Porch, Brick Paver Patio, Storms/Screens
Parking Features Attached
Garage Spaces 2.0
Community Features Park, Tennis Court(s), Lake, Curbs, Sidewalks, Street Lights, Street Paved
Roof Type Asphalt
Building
Lot Description Corner Lot, Fenced Yard, Sidewalks, Streetlights
Sewer Public Sewer
Water Public
New Construction false
Schools
Elementary Schools Old Post Elementary School
Middle Schools Thompson Junior High School
High Schools Oswego High School
School District 308 , 308, 308
Others
HOA Fee Include Other
Ownership Fee Simple
Special Listing Condition None
Read Less
Want to know what your home might be worth? Contact us for a FREE valuation!

Our team is ready to help you sell your home for the highest possible price ASAP

© 2025 Listings courtesy of MRED as distributed by MLS GRID. All Rights Reserved.
Bought with Cynthia Agate • Keller Williams Preferred Rlty





