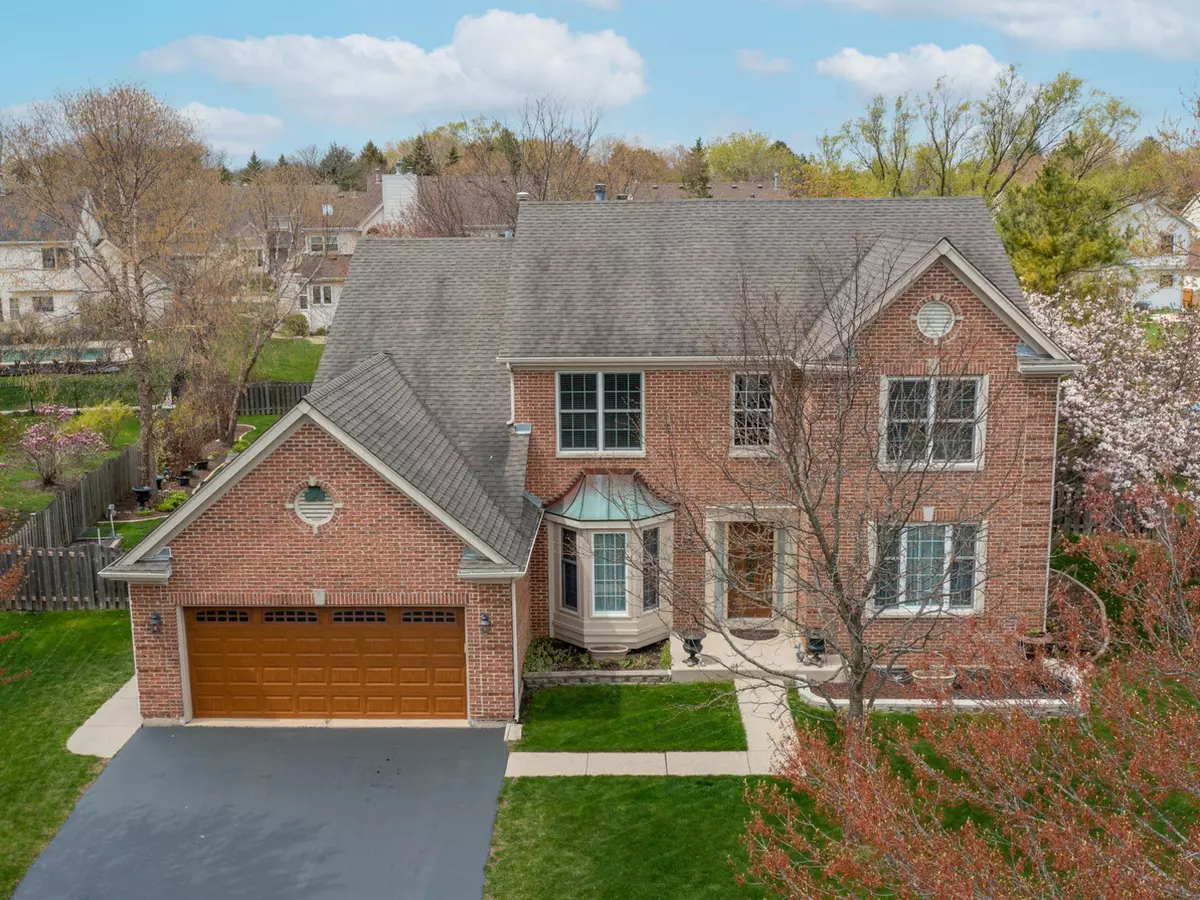$575,000
$549,900
4.6%For more information regarding the value of a property, please contact us for a free consultation.
1295 Thorndale LN Lake Zurich, IL 60047
4 Beds
2.5 Baths
3,203 SqFt
Key Details
Sold Price $575,000
Property Type Single Family Home
Sub Type Detached Single
Listing Status Sold
Purchase Type For Sale
Square Footage 3,203 sqft
Price per Sqft $179
Subdivision Chestnut Corners
MLS Listing ID 11060192
Sold Date 06/04/21
Style Traditional
Bedrooms 4
Full Baths 2
Half Baths 1
Year Built 1991
Annual Tax Amount $12,249
Tax Year 2019
Lot Size 0.363 Acres
Lot Dimensions 73X180X125X151
Property Description
Say hello to your new home in Chestnut Corners! This big beautiful expanded Canterbury Model with a two-story foyer and 9 foot first floor ceilings is like no others you have EVER seen here. The expansion made room for a gorgeous new kitchen with cherry cabinets and granite counter tops. The new skylights and heated floors in the breakfast area will make this your favorite place to gather in the house. The double oven, 5 burner gas cooktop, beverage fridge, and the super high efficiency exhaust fan will make cooking an EVENT! The expanded mud room added a vaulted laundry area with lots of cabinet and counter space plus a sink at just the right height. The dining room, foyer and hallway all have new 3/4 Bruce hardwood floors. All the custom blinds and window treatments are included. Notice the new Marvin Integrity windows throughout the home. The first-floor den is perfect for a private home office. The family room with gas fireplace and big windows looks out to the back yard. The spacious master bedroom with walk in closet and fireplace with gas logs will soon become another favorite place to relax. The stunning new bath will make you feel like spa day every day with heated floors, slipper tub, separate shower and double sinks. There are three more generous sized bedrooms upstairs all with plenty of closet space. Notice the nice wide stairway and big bright window on the way to the finished basement. Very nicely done, cozy with carpeting and two additional unfinished work areas. Step outside on to the concrete patio and start planning get togethers on one of the largest lots in Chestnut Corners. The meticulously maintained back yard is completely fenced and has beautiful mature flowering trees, perennials and a super lawn! Just a wonderful neighborhood, top rated school district, shopping minutes away. So immensely proud to present!
Location
State IL
County Lake
Area Hawthorn Woods / Lake Zurich / Kildeer / Long Grove
Rooms
Basement Partial
Interior
Interior Features Vaulted/Cathedral Ceilings, Skylight(s), Hardwood Floors, Walk-In Closet(s), Open Floorplan
Heating Natural Gas, Forced Air
Cooling Central Air
Fireplaces Number 2
Fireplaces Type Gas Log, Gas Starter
Equipment Water-Softener Owned, CO Detectors, Ceiling Fan(s), Sump Pump, Backup Sump Pump;
Fireplace Y
Appliance Double Oven, Microwave, Dishwasher, Refrigerator, Washer, Dryer, Disposal, Wine Refrigerator, Cooktop, Range Hood, Water Softener Owned, Gas Cooktop, Electric Oven, Range Hood
Laundry Gas Dryer Hookup, Sink
Exterior
Exterior Feature Patio
Parking Features Attached
Garage Spaces 2.0
Community Features Curbs, Sidewalks, Street Lights, Street Paved
Roof Type Asphalt
Building
Lot Description Fenced Yard
Sewer Public Sewer
Water Lake Michigan
New Construction false
Schools
Elementary Schools May Whitney Elementary School
Middle Schools Lake Zurich Middle - S Campus
High Schools Lake Zurich High School
School District 95 , 95, 95
Others
HOA Fee Include None
Ownership Fee Simple
Special Listing Condition None
Read Less
Want to know what your home might be worth? Contact us for a FREE valuation!

Our team is ready to help you sell your home for the highest possible price ASAP

© 2024 Listings courtesy of MRED as distributed by MLS GRID. All Rights Reserved.
Bought with Dominick Martelli • RE/MAX Suburban






