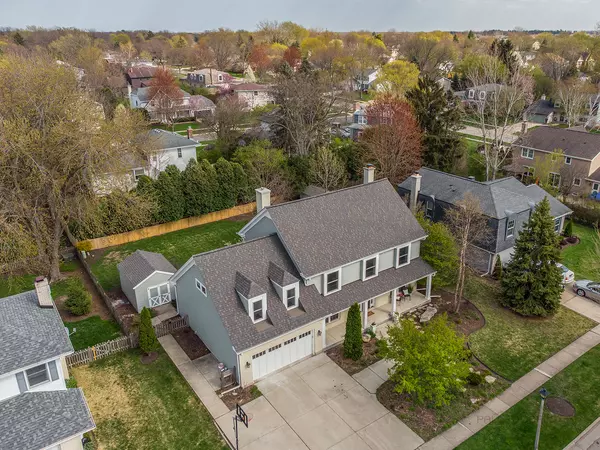$578,000
$549,000
5.3%For more information regarding the value of a property, please contact us for a free consultation.
1034 Dawes ST Libertyville, IL 60048
4 Beds
2.5 Baths
3,020 SqFt
Key Details
Sold Price $578,000
Property Type Single Family Home
Sub Type Detached Single
Listing Status Sold
Purchase Type For Sale
Square Footage 3,020 sqft
Price per Sqft $191
Subdivision Cambridge
MLS Listing ID 11064539
Sold Date 06/02/21
Bedrooms 4
Full Baths 2
Half Baths 1
Year Built 1973
Annual Tax Amount $14,885
Tax Year 2019
Lot Size 10,624 Sqft
Lot Dimensions 85X125X85X125
Property Description
This is a must see! So much has been done - all you need to do is move in. Recent upgrades include: (2020) fresh paint throughout, new epoxy floor in the garage, recently refinished beautiful Oak hardwood flooring, energy efficient high-capacity Whirlpool washer and dryer, Miele dishwasher and updated yearly automatic mosquito misting system. Kitchen Remodeled in 2015. New in 2014: new roof with no clean gutter guards, new siding, widened driveway and new Energy efficient Anderson Windows and Patio doors. Just to name a few (see attached upgrade list for more!). Enjoy your morning coffee out on your expansive front porch where you can watch the continuous blooms of the front yard (Certified Native Prairie). Head inside where you are sure to be impressed by beautiful finishes and custom millwork throughout. With the front foyer flanked by a formal living and separate dining room both providing great spaces for your family gatherings. Head to the kitchen where the chef of the home is sure to fall in love. Featuring a plethora of custom cabinetry, closet pantry, granite counters, large center island and high-end stainless-steel appliances including a Frigidare Commercial Refrigerator, Thermador 6 Burner cooktop, Meile dishwasher, KitchenAid oven and Inverter Microwave. The open floor plan allows the night and conversations to flow effortlessly from the kitchen to the family room as the night goes on. A first-floor office with high-speed private network offers the perfect work from home and e-learning environments. Completing the main level is a half bath and mud room. Upstairs you will find a space for everyone to call their own. Retreat to the luxurious main bedroom featuring a private sitting area; a perfect place to get lost in a good book or another office nook. A in suite laundry room with pull out shelving to make folding cloths a breeze, access to the vast walk-in closet with custom organizers and private bath offering a standing shower and dual vanities. Three additional bedrooms with generous closet space and a full bath with dual sink vanity and tub/shower combo complete the second level. Don't stop there! Head to the basement where the possibilities are endless with radiant heated floors, large rec room, and two additional rooms - set-up a media area, kids' playroom, another home office or home gym. 2 car garage with 2 high speed electric car charging ports and 1 wireless car charging station. Find yourself in the backyard relaxing in the hot tub or just enjoying the fresh air sitting out on the patio. Even more storage with your large shed!
Location
State IL
County Lake
Area Green Oaks / Libertyville
Rooms
Basement Full
Interior
Interior Features Hardwood Floors, Heated Floors, Second Floor Laundry, Built-in Features, Walk-In Closet(s)
Heating Natural Gas, Forced Air
Cooling Central Air
Fireplaces Number 1
Fireplaces Type Attached Fireplace Doors/Screen, Gas Log, Gas Starter
Equipment Humidifier, Central Vacuum, CO Detectors, Ceiling Fan(s), Sump Pump, Air Exchanger, Radon Mitigation System
Fireplace Y
Appliance Range, Microwave, Dishwasher, High End Refrigerator, Washer, Dryer, Disposal, Stainless Steel Appliance(s), Cooktop, Range Hood, Water Purifier
Laundry Sink
Exterior
Exterior Feature Patio, Porch, Hot Tub
Parking Features Attached
Garage Spaces 2.0
Community Features Park, Curbs, Sidewalks, Street Lights, Street Paved
Roof Type Asphalt
Building
Lot Description Fenced Yard
Sewer Public Sewer
Water Public
New Construction false
Schools
Elementary Schools Hawthorn Elementary School (Nor
Middle Schools Hawthorn Middle School North
High Schools Libertyville High School
School District 73 , 73, 128
Others
HOA Fee Include None
Ownership Fee Simple
Special Listing Condition None
Read Less
Want to know what your home might be worth? Contact us for a FREE valuation!

Our team is ready to help you sell your home for the highest possible price ASAP

© 2024 Listings courtesy of MRED as distributed by MLS GRID. All Rights Reserved.
Bought with Robin Wilson • @properties






