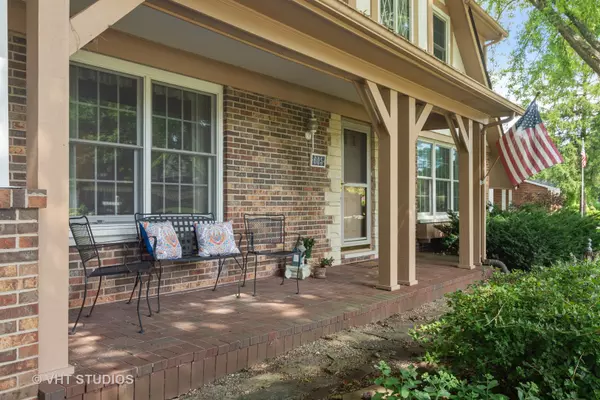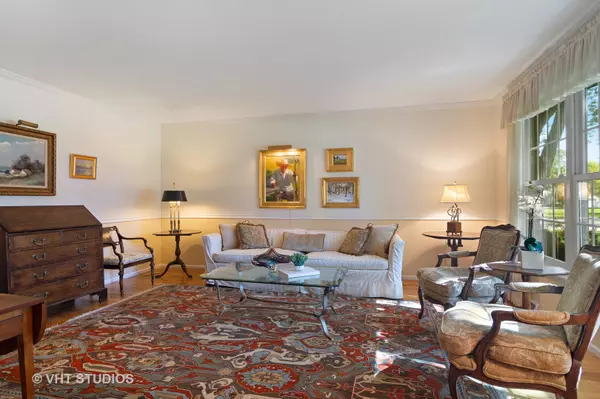$466,000
$485,000
3.9%For more information regarding the value of a property, please contact us for a free consultation.
605 Carter ST Libertyville, IL 60048
4 Beds
2.5 Baths
2,673 SqFt
Key Details
Sold Price $466,000
Property Type Single Family Home
Sub Type Detached Single
Listing Status Sold
Purchase Type For Sale
Square Footage 2,673 sqft
Price per Sqft $174
MLS Listing ID 10442977
Sold Date 09/30/19
Bedrooms 4
Full Baths 2
Half Baths 1
Year Built 1971
Annual Tax Amount $11,547
Tax Year 2018
Lot Size 10,332 Sqft
Lot Dimensions 55X130X47X60X124
Property Description
Welcome to 605 Carter Street, a beautiful two-story home approximately one mile from downtown Libertyville. Spacious foyer opens to lovely living room and dining room. Remodeled kitchen boasts 42"cherry cabinets w/crown moldings, center island, under cabinet windows and garden window, and slider to deck and yard. Kitchen is completely open to the family room, which features a fireplace with marble surround, recessed lights, and built-in cabinetry. Office and adjacent laundry room are also located on this level. The 2nd floor of this home has 4 spacious bedrooms including a romantic master suite w/walk-in closet, dressing area and updated bath. Hall bath is completely remodeled and has a double vanity with quartz counter, glass tile back splash and walk-in jetted tub/shower. Basement is ready for your finishing touch. Nicely updated, meticulously maintained, and located on a gorgeous lot with perennial gardens and mature trees. Conveniently located. Award-winning Schools. Welcome home!
Location
State IL
County Lake
Area Green Oaks / Libertyville
Rooms
Basement Partial
Interior
Interior Features Hardwood Floors, First Floor Laundry, Built-in Features
Heating Natural Gas, Forced Air
Cooling Central Air
Fireplaces Number 1
Fireplaces Type Wood Burning
Equipment Humidifier, CO Detectors, Ceiling Fan(s), Sump Pump
Fireplace Y
Appliance Microwave, Dishwasher, Refrigerator, Washer, Dryer, Disposal, Cooktop, Built-In Oven
Exterior
Exterior Feature Deck, Patio, Porch, Brick Paver Patio
Parking Features Attached
Garage Spaces 2.0
Community Features Sidewalks, Street Lights, Street Paved
Roof Type Asphalt
Building
Sewer Public Sewer
Water Public
New Construction false
Schools
Elementary Schools Rockland Elementary School
Middle Schools Highland Middle School
High Schools Libertyville High School
School District 70 , 70, 128
Others
HOA Fee Include None
Ownership Fee Simple
Special Listing Condition None
Read Less
Want to know what your home might be worth? Contact us for a FREE valuation!

Our team is ready to help you sell your home for the highest possible price ASAP

© 2024 Listings courtesy of MRED as distributed by MLS GRID. All Rights Reserved.
Bought with Joe Gattone • Berkshire Hathaway HomeServices KoenigRubloff






