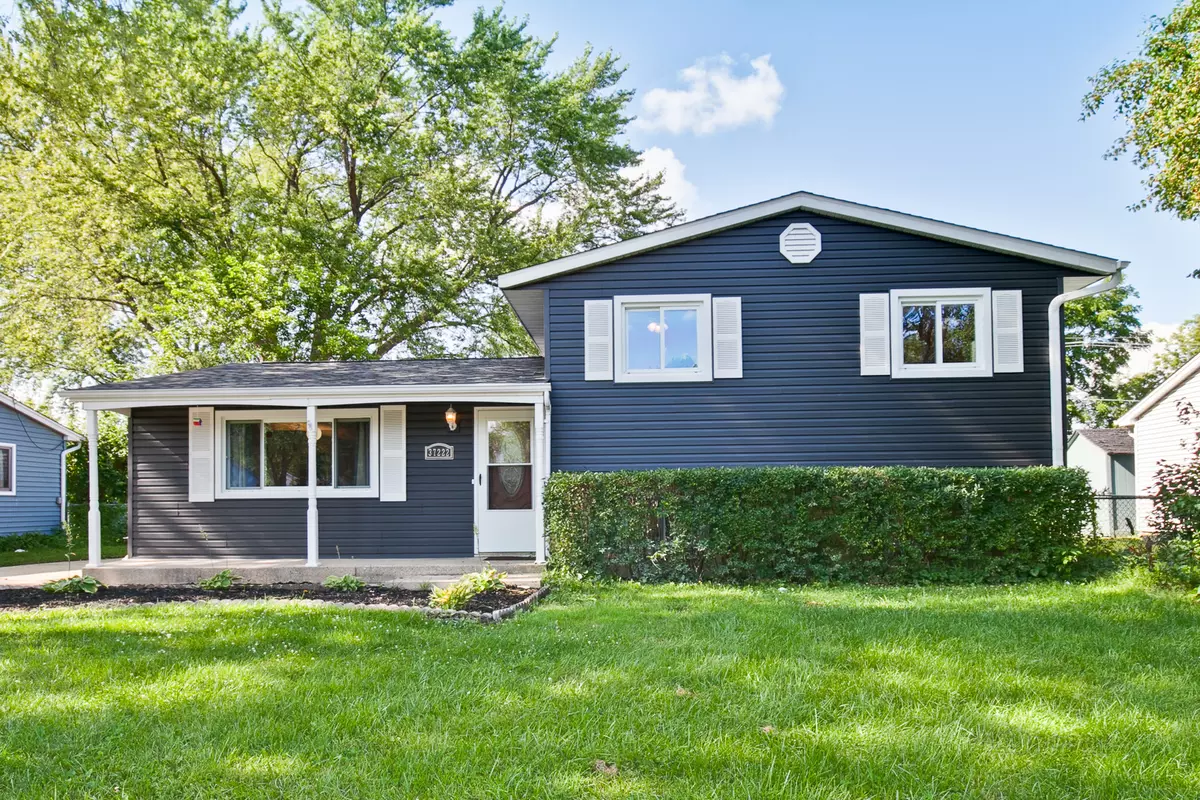$228,000
$229,000
0.4%For more information regarding the value of a property, please contact us for a free consultation.
37222 N Grandwood DR Gurnee, IL 60031
4 Beds
1.5 Baths
1,483 SqFt
Key Details
Sold Price $228,000
Property Type Single Family Home
Sub Type Detached Single
Listing Status Sold
Purchase Type For Sale
Square Footage 1,483 sqft
Price per Sqft $153
Subdivision Grandwood Park
MLS Listing ID 10479677
Sold Date 08/29/19
Bedrooms 4
Full Baths 1
Half Baths 1
Year Built 1967
Annual Tax Amount $4,148
Tax Year 2018
Lot Size 10,336 Sqft
Lot Dimensions 10335
Property Description
Newly remodeled and move-in ready 4 Bedroom Home.1945 Total Sq Ft! Come and see this huge open space kitchen with an island to die for! It includes stainless appliances, granite counters, glass tile backsplash, under cabinet, crown lighting, crown molding and can lights in the ceiling. Just look at all the cabinet space! Family room has a new gas fireplace with stack stone and shiplap facing. New wood laminate flooring. Newly remodeled bath with solid surface counter and marble style porcelain tile, new tub, and new toilet. New windows, New Furnace 2019, Roof 2018, New Siding 2018. Come and enjoy the .24 acre fenced lot, large 2 car garage with new doors. Have great family time in the backyard with your new large Firepit! This home needs to be on your must-see list!
Location
State IL
County Lake
Area Gurnee
Rooms
Basement Partial
Interior
Heating Natural Gas, Forced Air
Cooling Central Air
Fireplaces Number 1
Fireplaces Type Gas Log
Equipment TV-Cable, Ceiling Fan(s)
Fireplace Y
Appliance Range, Microwave, Dishwasher, Refrigerator, Washer, Dryer, Stainless Steel Appliance(s)
Exterior
Exterior Feature Porch, Storms/Screens, Fire Pit
Parking Features Detached
Garage Spaces 2.0
Community Features Clubhouse, Sidewalks, Street Paved
Roof Type Asphalt
Building
Lot Description Fenced Yard
Sewer Public Sewer, Sewer-Storm
Water Public
New Construction false
Schools
School District 50 , 50, 121
Others
HOA Fee Include None
Ownership Fee Simple
Special Listing Condition None
Read Less
Want to know what your home might be worth? Contact us for a FREE valuation!

Our team is ready to help you sell your home for the highest possible price ASAP

© 2025 Listings courtesy of MRED as distributed by MLS GRID. All Rights Reserved.
Bought with Pablo Ayala • RE/MAX Suburban





