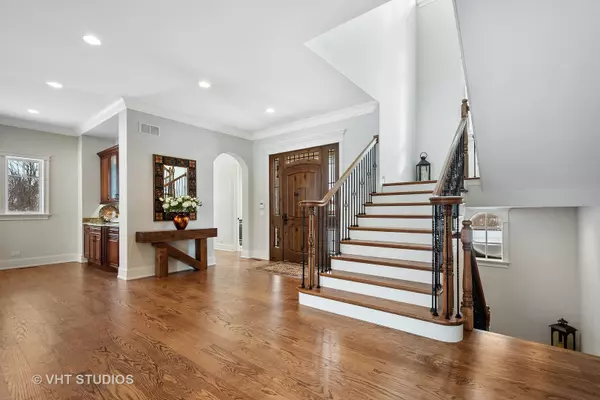$900,000
$925,000
2.7%For more information regarding the value of a property, please contact us for a free consultation.
115 Equestrian WAY Hawthorn Woods, IL 60047
5 Beds
4.5 Baths
5,782 SqFt
Key Details
Sold Price $900,000
Property Type Single Family Home
Sub Type Detached Single
Listing Status Sold
Purchase Type For Sale
Square Footage 5,782 sqft
Price per Sqft $155
Subdivision Thornfield Meadows
MLS Listing ID 10999792
Sold Date 05/12/21
Style Traditional
Bedrooms 5
Full Baths 4
Half Baths 1
HOA Fees $20/ann
Year Built 2015
Annual Tax Amount $19,106
Tax Year 2019
Lot Size 1.103 Acres
Lot Dimensions 130X355X383X133
Property Description
PREPARE TO BE IMPRESSED..."TOP DRAWER" AND STUNNING one of a kind custom home Beautifully Situated on a MATURE 1+ ACRE HOMESITE adjacent to Bridlewoods Park! At only Six Years NEW, you'll be sure to appreciate ALL of the EXTRAS this Owner/Builder has incorporated into the design of this Beauty. The exterior features Split Stone and Composite Shake siding providing a Welcoming New England feel. Enjoy the beautiful Wooded Views from an amazing Entertainment-sized Composite Deck and Custom Faqstone Patio with Integrated Fire Pit. Both inside and out, IMPRESSIVE WORKMANSHIP is evident throughout this one-of-a-kind beauty! Stepping inside you'll note Exquisite wide plank Hardwood Flooring on both the main and upper floors. Dramatic Ceiling Effects including Indirect Lighting and Arched Walkways combined with High-end Cabinetry and finish materials exude PURE QUALITY. THE KITCHEN IS NOTHING SHY OF SIMPLY SPECTACULAR featuring Furniture-grade Cabinetry plus a Large island complete with a Wine/Beverage Cooler. The Spacious Family Room is integrated into the kitchen area with a Raised Hearth, Floor-to-Ceiling Stone Fireplace stealing the show as the Masterpiece of this incredible room. Amazing ever-changing views can be enjoyed from all of these spectacular spaces. With a large entry foyer, and spacious living and dining rooms with Convenient Butler's Pantry, the flow of this wonderful floorplan compliments entertaining beautifully. Tall windows with Custom Blinds allow a lot of sunlight in and provide great privacy when desired. The Master Suite boasts a Luxury Bath with an Oversized Multi-head shower, Deep Soaking Tub & a HUGE Walk-In Closet with Built-in Organizers. Most Bedrooms have bath access including the "Princess Suite". The Deep-Pour Look-out Basement features above grade windows, Extra High ceilings and HEATED FLOORS, a Prewired THEATRE ROOM and Exercise Rm/Office. As you'd expect, this home features a High Efficiency 2-Zoned HVAC, a Heated 3+ car garage and Much MORE! ALL OF THIS COULD BE YOURS! Come see for yourself just how simply exquisite this home truly is!
Location
State IL
County Lake
Area Hawthorn Woods / Lake Zurich / Kildeer / Long Grove
Rooms
Basement Full, English
Interior
Interior Features Vaulted/Cathedral Ceilings, Skylight(s), Hardwood Floors, Heated Floors, Second Floor Laundry, Built-in Features, Walk-In Closet(s), Open Floorplan, Drapes/Blinds, Granite Counters
Heating Forced Air
Cooling Zoned
Fireplaces Number 1
Fireplaces Type Wood Burning
Equipment Humidifier, Water-Softener Owned, CO Detectors, Sump Pump, Backup Sump Pump;
Fireplace Y
Appliance Range, Microwave, Dishwasher, Refrigerator, Washer, Dryer, Disposal, Wine Refrigerator, Range Hood, Water Softener
Exterior
Exterior Feature Balcony, Deck, Patio, Fire Pit
Parking Features Attached
Garage Spaces 3.0
Community Features Park, Street Paved
Building
Lot Description Wetlands adjacent, Park Adjacent
Sewer Septic-Private
Water Private Well
New Construction false
Schools
Elementary Schools Spencer Loomis Elementary School
Middle Schools Lake Zurich Middle - N Campus
High Schools Lake Zurich High School
School District 95 , 95, 95
Others
HOA Fee Include Other
Ownership Fee Simple
Special Listing Condition None
Read Less
Want to know what your home might be worth? Contact us for a FREE valuation!

Our team is ready to help you sell your home for the highest possible price ASAP

© 2024 Listings courtesy of MRED as distributed by MLS GRID. All Rights Reserved.
Bought with Debra Wisniewski • Dickerson & Nieman Realtors






