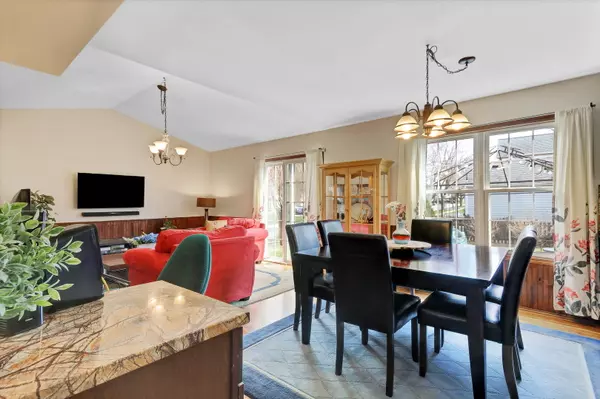$240,000
$240,000
For more information regarding the value of a property, please contact us for a free consultation.
6211 Eagle Ridge DR Gurnee, IL 60031
2 Beds
1.5 Baths
1,614 SqFt
Key Details
Sold Price $240,000
Property Type Single Family Home
Sub Type 1/2 Duplex
Listing Status Sold
Purchase Type For Sale
Square Footage 1,614 sqft
Price per Sqft $148
Subdivision Fairway Ridge
MLS Listing ID 11059636
Sold Date 05/21/21
Bedrooms 2
Full Baths 1
Half Baths 1
HOA Fees $38/mo
Rental Info Yes
Year Built 1990
Annual Tax Amount $5,205
Tax Year 2019
Lot Dimensions 69X105
Property Description
LOOK OUT WORLD! This MARLOWE model is TURN-KEY! LOVE where you LIVE! PRIDE of ownership abounds in this beautiful home. BRIGHT and open living room with bay window and HARDWOOD floors gives you a space for peace and quiet/sipping wine with friends or a COZY spot to curl up with a good book. ENJOY cooking and entertaining in the UPGRADED kitchen, dining area and family room! Spacious master bedroom, guest bedroom and easy loft convert if 3rd bedroom needed! FENCED LUSH YARD with paver patio for summertime BBQ's! Neighborhood in-ground POOL only steps away! LOVE to work-out but don't want that gym membership? EXERCISE facility in the CLUBHOUSE! NEW Roof, Siding, Slider, Furnace, Refrigerator & Driveway (coming 1st week of May). NEWER sump pump, hot water heater, appliances This is the neighborhood that offers a pool, gorgeous clubhouse for hosting parties, exercise facility, miles of sidewalks and a park! SO CLOSE to major roads, Dining, Entertainment, Schools and the Warren Township Park!
Location
State IL
County Lake
Area Gurnee
Rooms
Basement None
Interior
Interior Features Vaulted/Cathedral Ceilings, Hardwood Floors, First Floor Laundry, Laundry Hook-Up in Unit
Heating Natural Gas, Forced Air
Cooling Central Air
Fireplace N
Appliance Range, Microwave, Dishwasher, Refrigerator, Washer, Dryer, Stainless Steel Appliance(s)
Exterior
Exterior Feature Brick Paver Patio, Storms/Screens, End Unit
Parking Features Attached
Garage Spaces 1.0
Amenities Available Exercise Room, Park, Party Room, Pool
Roof Type Asphalt
Building
Lot Description Fenced Yard, Landscaped
Story 2
Sewer Public Sewer
Water Public
New Construction false
Schools
Elementary Schools Woodland Elementary School
Middle Schools Woodland Middle School
High Schools Warren Township High School
School District 50 , 50, 121
Others
HOA Fee Include Clubhouse,Exercise Facilities,Pool
Ownership Fee Simple w/ HO Assn.
Special Listing Condition None
Pets Allowed Cats OK, Dogs OK
Read Less
Want to know what your home might be worth? Contact us for a FREE valuation!

Our team is ready to help you sell your home for the highest possible price ASAP

© 2024 Listings courtesy of MRED as distributed by MLS GRID. All Rights Reserved.
Bought with Philip Torres • Homesmart Connect LLC






