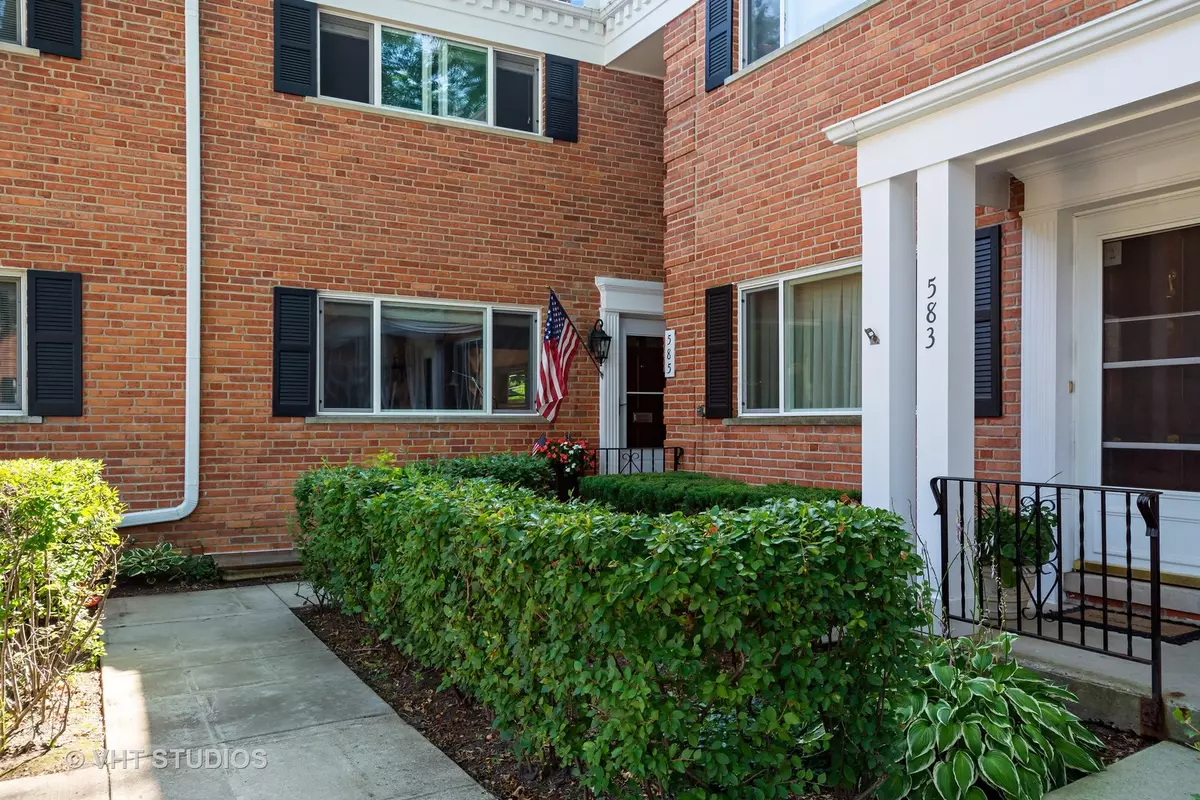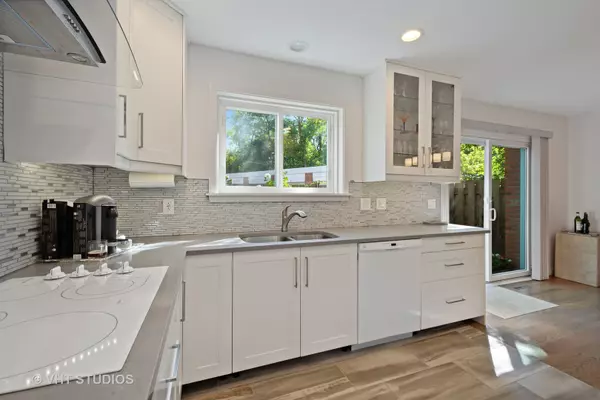$195,400
$195,900
0.3%For more information regarding the value of a property, please contact us for a free consultation.
587 SHORELY DR Barrington, IL 60010
2 Beds
1.5 Baths
1,206 SqFt
Key Details
Sold Price $195,400
Property Type Townhouse
Sub Type Townhouse-2 Story
Listing Status Sold
Purchase Type For Sale
Square Footage 1,206 sqft
Price per Sqft $162
MLS Listing ID 10478884
Sold Date 09/24/19
Bedrooms 2
Full Baths 1
Half Baths 1
HOA Fees $248/mo
Rental Info No
Year Built 1969
Annual Tax Amount $2,281
Tax Year 2018
Lot Dimensions INTEGRAL
Property Description
This is the chic updated townhome you've been waiting for! Stunning interior, completely redone! Great location, walk to town, train, health club, parks, library! Beautiful new high-end cabinets in KT & bathrms. Quartz counters. New: cooktop with stainless hood, dishwasher, microwave & large built-in oven. New glass mosaic backsplash. New hardwood flrs, new stone flr in kitchen. No carpeting! All new brushed nickel hardware throughout. Modern new stair rails! KT open to dining rm, dividing wall removed! Spacious for entertaining! Beautiful new built-in floor-to-ceiling lighted cabinet in dining rm, glass cabinet fronts, soft-close doors. All new light fixtures & recessed lighting. Gorgeous fenced patio, freshly landscaped with evergreen trees! You will love the closets with organizers! Washer/dryer & new utility sink cabinet. New cedar closet. Lots of storage space in basement. Freshly painted. New solid-core 2 & 6-panel doors. Award-winning Barrington schools.
Location
State IL
County Lake
Area Barrington Area
Rooms
Basement Full
Interior
Interior Features Hardwood Floors, Laundry Hook-Up in Unit, Storage, Built-in Features
Heating Natural Gas, Forced Air
Cooling Central Air
Fireplace N
Appliance Microwave, Dishwasher, Refrigerator, Washer, Dryer, Disposal, Cooktop, Built-In Oven, Range Hood
Exterior
Exterior Feature Patio, Storms/Screens, Cable Access
Parking Features Detached
Garage Spaces 1.0
Roof Type Asphalt
Building
Lot Description Fenced Yard
Story 2
Sewer Public Sewer
Water Public
New Construction false
Schools
Elementary Schools Hough Street Elementary School
Middle Schools Barrington Middle School-Station
High Schools Barrington High School
School District 220 , 220, 220
Others
HOA Fee Include Parking,Insurance,Exterior Maintenance,Lawn Care,Scavenger,Snow Removal
Ownership Condo
Special Listing Condition None
Pets Allowed Cats OK, Dogs OK
Read Less
Want to know what your home might be worth? Contact us for a FREE valuation!

Our team is ready to help you sell your home for the highest possible price ASAP

© 2024 Listings courtesy of MRED as distributed by MLS GRID. All Rights Reserved.
Bought with Tracy McBreen • RE/MAX of Barrington






