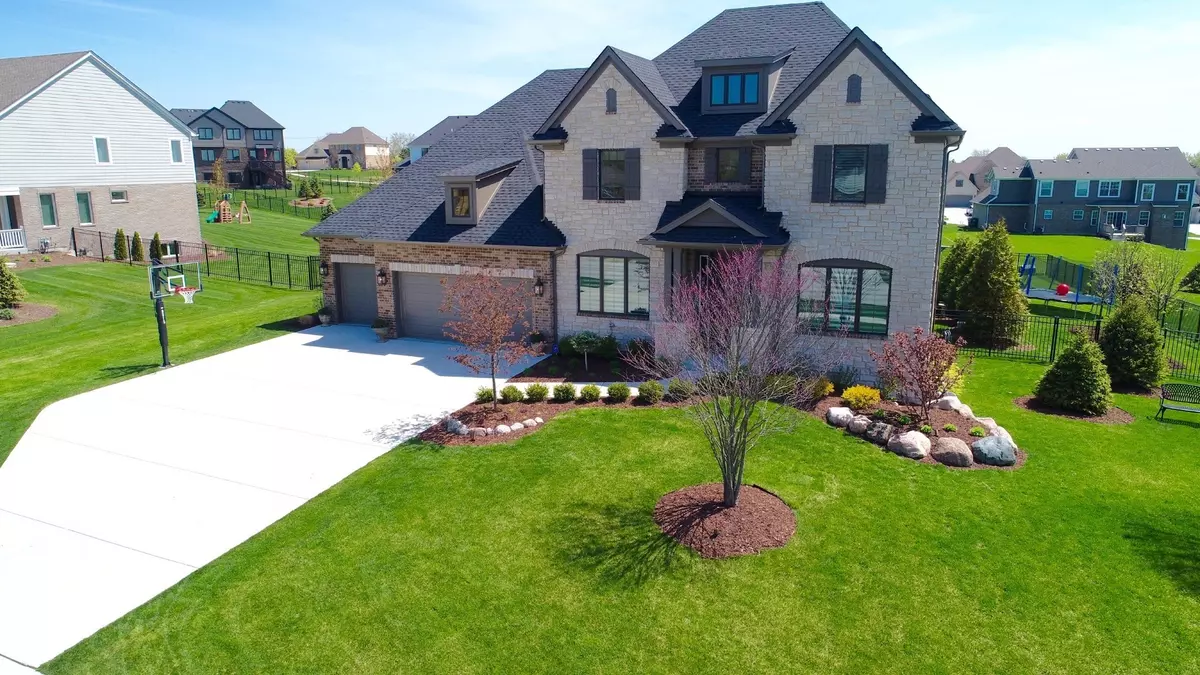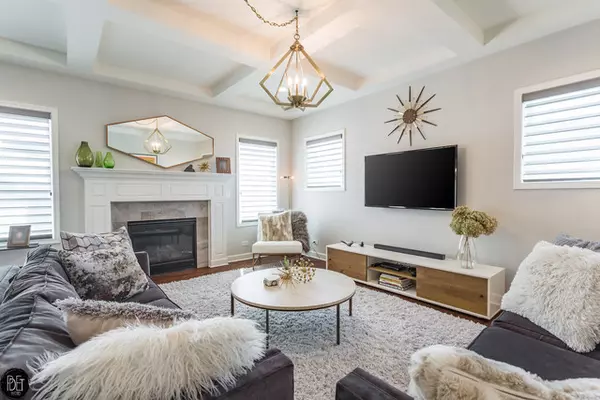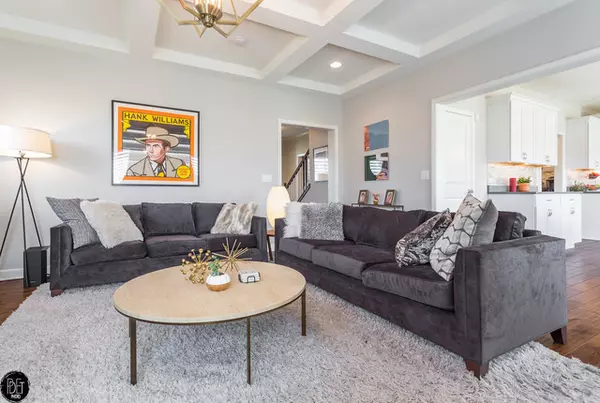$670,000
$675,000
0.7%For more information regarding the value of a property, please contact us for a free consultation.
15203 S Nutmeg AVE Homer Glen, IL 60491
4 Beds
3.5 Baths
2,946 SqFt
Key Details
Sold Price $670,000
Property Type Single Family Home
Sub Type Detached Single
Listing Status Sold
Purchase Type For Sale
Square Footage 2,946 sqft
Price per Sqft $227
Subdivision Cedar Brooke
MLS Listing ID 10462203
Sold Date 07/23/19
Bedrooms 4
Full Baths 3
Half Baths 1
HOA Fees $41/ann
Year Built 2017
Annual Tax Amount $11,593
Tax Year 2018
Lot Size 0.540 Acres
Lot Dimensions 128X180X127X197
Property Description
** Sold Before Processing ** Entertain with style in this nearly new construction in Cedar Brooke neighborhood! Home features 4 bedrooms, all with walk-in closets (3 with vaulted ceilings), 3.5 bathrooms (1 full in finished basement), 3 car garage and beautifully landscaped yard equipped with a 20x40 in-ground pool with remote controlled automatic cover. From the moment you enter, you will notice the attention to detail that went into building this home. You will be impressed with the gleaming hand-scraped oak hardwood floors, Silestone quartz counters, coffered ceilings, 18k in Hunter Douglas window treatments, upgraded light fixtures, 9ft ceilings, wet bar in basement, second floor laundry & much more. You'll fall in love with the backyard oasis that includes a deck, 2 patios, huge pool w/slide, plenty of trees and fenced-in for added privacy. Situated on over half an acre in prime location near shopping, restaurants and interstate access.
Location
State IL
County Will
Area Homer Glen
Rooms
Basement Full, English
Interior
Interior Features Vaulted/Cathedral Ceilings, Bar-Dry, Bar-Wet, Hardwood Floors, Second Floor Laundry, Walk-In Closet(s)
Heating Natural Gas, Forced Air
Cooling Central Air
Fireplaces Number 2
Fireplaces Type Gas Log, Gas Starter, Heatilator
Equipment CO Detectors, Ceiling Fan(s), Sump Pump
Fireplace Y
Appliance Range, Microwave, Dishwasher, Refrigerator, Washer, Dryer, Disposal, Stainless Steel Appliance(s), Wine Refrigerator
Exterior
Exterior Feature Deck, Patio, Brick Paver Patio, In Ground Pool, Storms/Screens
Parking Features Attached
Garage Spaces 3.0
Community Features Sidewalks, Street Lights, Street Paved
Roof Type Asphalt
Building
Lot Description Fenced Yard, Landscaped
Sewer Public Sewer
Water Lake Michigan
New Construction false
Schools
Elementary Schools Walsh Elementary School
Middle Schools Ludwig Elementary School
High Schools Lockport Township High School
School District 92 , 92, 205
Others
HOA Fee Include Other
Ownership Fee Simple
Special Listing Condition None
Read Less
Want to know what your home might be worth? Contact us for a FREE valuation!

Our team is ready to help you sell your home for the highest possible price ASAP

© 2024 Listings courtesy of MRED as distributed by MLS GRID. All Rights Reserved.
Bought with Kerri Jonikas • HomeSmart Realty Group






