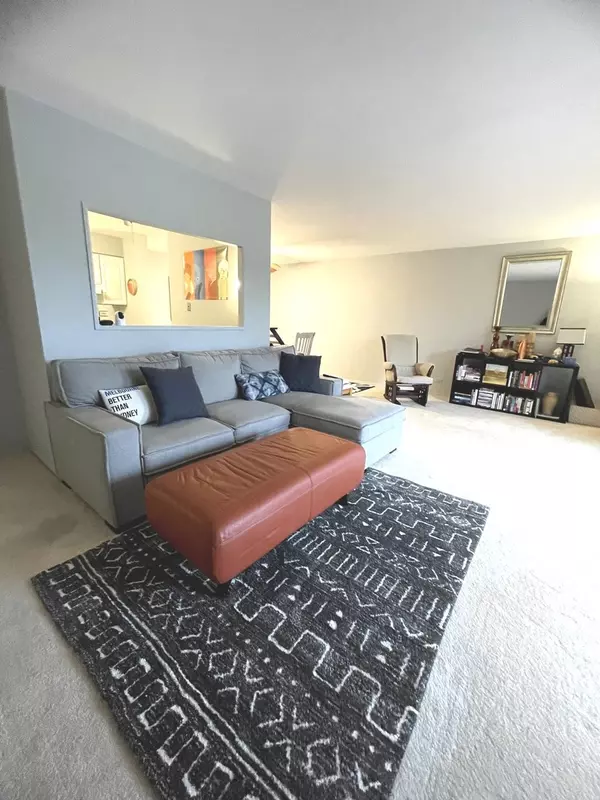$144,000
$149,900
3.9%For more information regarding the value of a property, please contact us for a free consultation.
1605 E Central RD #212B Arlington Heights, IL 60005
1 Bed
1 Bath
1,000 SqFt
Key Details
Sold Price $144,000
Property Type Condo
Sub Type Condo
Listing Status Sold
Purchase Type For Sale
Square Footage 1,000 sqft
Price per Sqft $144
Subdivision Dana Point
MLS Listing ID 11030722
Sold Date 05/17/21
Bedrooms 1
Full Baths 1
HOA Fees $316/mo
Rental Info Yes
Year Built 1973
Tax Year 2019
Lot Dimensions COMMON
Property Description
Open and spacious 1 bedroom in desired Dana Point location! Super clean with lots of natural light from the sliding doors leading out to your HUGE private balcony overlooking green space. This unit boasts an open floor plan which is perfect for entertaining. Remodeled kitchen with table space overlooking living room and balcony area. Separate dining room allows for a huge table and chairs if desired, or you could make it into a 2nd bedroom or office. Primary bedrooms is very generous in size and includes a walk-in closet. Sale price includes 1 heated garage space, which is extremely rare in this complex for a one bedroom!. Enjoy the Dana Point lifestyle with extensive landscaped grounds, fitness center, swimming pool, and tennis courts. Near-by is Melas Park, the Metra train station, as well as Woodfield Mall and the interstates. And it's about a 5 minute drive to downtown Arlington Heights where you can enjoy tons of restaurants, bars, bakeries & the library. Nothing to do but move in & enjoy this oversized, one bedroom condo.
Location
State IL
County Cook
Area Arlington Heights
Rooms
Basement None
Interior
Interior Features Hardwood Floors
Heating Electric
Cooling Central Air
Fireplace N
Appliance Range, Dishwasher, Refrigerator
Exterior
Parking Features Attached
Garage Spaces 1.0
Building
Story 4
Sewer Public Sewer
Water Lake Michigan
New Construction false
Schools
Elementary Schools Fairview Elementary School
Middle Schools Lincoln Junior High School
High Schools Prospect High School
School District 57 , 57, 214
Others
HOA Fee Include Water,Parking,Insurance,Clubhouse,Exercise Facilities,Pool,Exterior Maintenance,Lawn Care,Scavenger,Snow Removal
Ownership Condo
Special Listing Condition None
Pets Allowed Cats OK, Number Limit
Read Less
Want to know what your home might be worth? Contact us for a FREE valuation!

Our team is ready to help you sell your home for the highest possible price ASAP

© 2025 Listings courtesy of MRED as distributed by MLS GRID. All Rights Reserved.
Bought with Ewa Cypcarz • Sab-Net Realty





