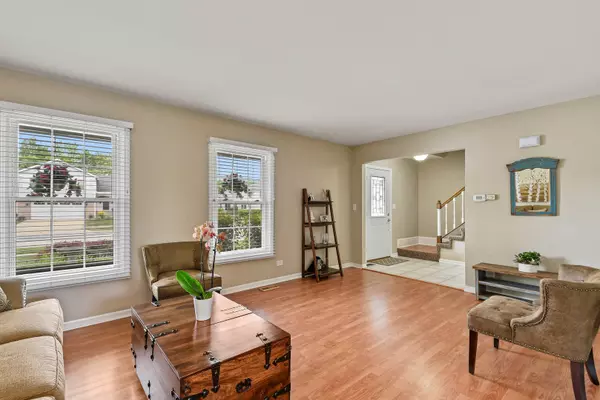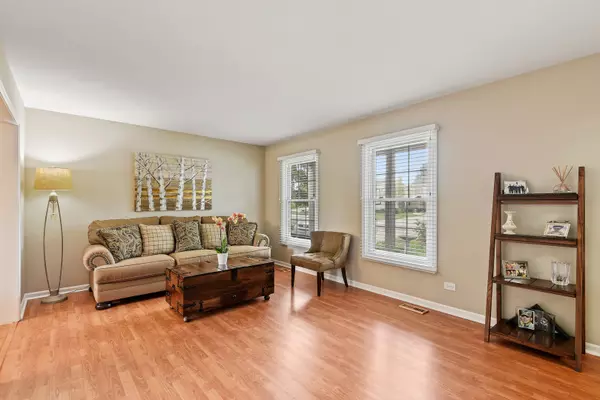$344,000
$359,900
4.4%For more information regarding the value of a property, please contact us for a free consultation.
913 Highland Grove DR Buffalo Grove, IL 60089
3 Beds
2.5 Baths
2,875 SqFt
Key Details
Sold Price $344,000
Property Type Single Family Home
Sub Type Detached Single
Listing Status Sold
Purchase Type For Sale
Square Footage 2,875 sqft
Price per Sqft $119
Subdivision Astor Place
MLS Listing ID 10454288
Sold Date 09/27/19
Style Colonial
Bedrooms 3
Full Baths 2
Half Baths 1
Year Built 1986
Annual Tax Amount $11,998
Tax Year 2018
Lot Size 7,139 Sqft
Lot Dimensions 61X105X75X105
Property Description
Great price for this UPDATED HOME in Desirable Neighborhood*Incredible Opportunity*Light,Bright & Spacious *2900 SF Of Living Space *Updated Home With Neutral Decor & MOVE IN CONDITION*Freshly Painted and New Carpeting Too* Newer Windows & Blinds *Large Formal Living Room & Dining Room*AMAZING Expanded Custom Kitchen With Upgraded White Cabinets,Vaulted Ceiling,Skylight,Newer Appliances,Huge Walk In Pantry/Storage could be 1st floor Laundry Room?*Family Room with New Patio French Door*NEW CARPETING IN ALL BEDROOMS* Master Bedroom With Great Closet Space *All Updated baths* Finished Basement(freshly painted) With Recreation Room, Work Room & Lots Of Storage*Professionally Landscaped* Fenced Yard With Patio,Enclosed Gazebo,Shed*2018 New Trane Furnace* 2017-Hot Water Heater*2016-Roof,Refrigerator,Washer & Dryer*Freshly Painted*Great Location,Walk to Tripp Elementary School & Park*Minutes to Trains,Major Highways,Restaurants & Shopping*Desirable Dist.102 & Dist.125 Stevenson High School*
Location
State IL
County Lake
Area Buffalo Grove
Rooms
Basement Full
Interior
Interior Features Vaulted/Cathedral Ceilings, Skylight(s), Wood Laminate Floors, First Floor Full Bath
Heating Natural Gas, Forced Air
Cooling Central Air
Fireplace N
Appliance Range, Dishwasher, Refrigerator, Washer, Dryer, Disposal, Range Hood
Exterior
Exterior Feature Patio
Parking Features Attached
Garage Spaces 2.0
Community Features Sidewalks, Street Lights, Street Paved
Roof Type Asphalt
Building
Lot Description Fenced Yard, Landscaped
Sewer Public Sewer
Water Lake Michigan
New Construction false
Schools
Elementary Schools Tripp School
Middle Schools Meridian Middle School
High Schools Adlai E Stevenson High School
School District 102 , 102, 125
Others
HOA Fee Include None
Ownership Fee Simple
Special Listing Condition None
Read Less
Want to know what your home might be worth? Contact us for a FREE valuation!

Our team is ready to help you sell your home for the highest possible price ASAP

© 2024 Listings courtesy of MRED as distributed by MLS GRID. All Rights Reserved.
Bought with Matt Shekarloo • Coldwell Banker Residential Brokerage






