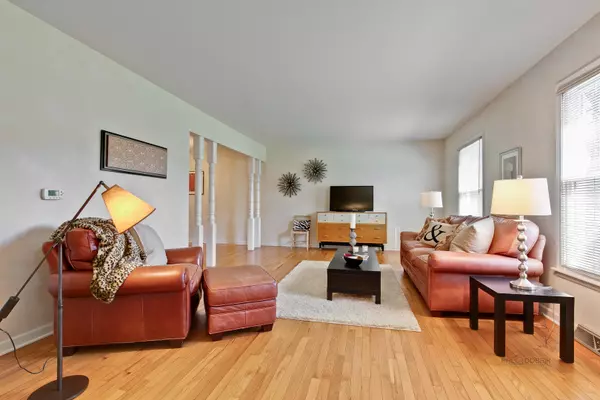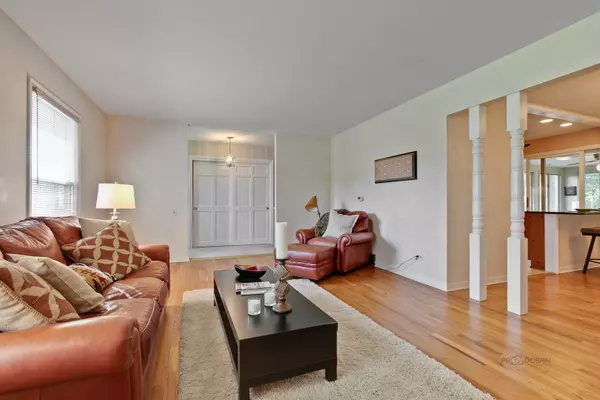$330,000
$344,900
4.3%For more information regarding the value of a property, please contact us for a free consultation.
110 Wedgewood DR Barrington, IL 60010
3 Beds
2.5 Baths
2,048 SqFt
Key Details
Sold Price $330,000
Property Type Single Family Home
Sub Type Detached Single
Listing Status Sold
Purchase Type For Sale
Square Footage 2,048 sqft
Price per Sqft $161
Subdivision Barrington East
MLS Listing ID 10479037
Sold Date 09/20/19
Style Colonial
Bedrooms 3
Full Baths 2
Half Baths 1
Year Built 1966
Annual Tax Amount $5,870
Tax Year 2018
Lot Size 0.925 Acres
Lot Dimensions 200 X 175
Property Description
UPGRADES GALORE!! MAINTENANCE FREE EXTERIOR ON A HALF ACRE LOT MINUTES FROM TOWN. LARGE LIVING ROOM AND DINING ROOM WITH HARDWOOD FLOORING. AMAZING KITCHEN WITH ALL THE UPGRADES. GRANITE COUNTER TOPS, BREAKFAST BAR WITH 42" CABINETS GALORE, WORKING AREA WITH ADDITIONAL SINK, NO EXPENSE SPARED WITH THE TOP OF THE LINE APPLIANCES, SLIDING DOORS LEAD TO YEAR ROUND GLASS ENCLOSED SUN ROOM OVERLOOKING PRIVATE VIEWS, FIRST FLOOR FAMILY ROOM WITH FLOOR TO CEILING FIREPLACE BOTH WB AND GAS. 13x9 LAUNDRY/MUD ROOM OFF GARAGE. DRIVWAY 4 YEARS. NEWER DOUBLE PANE WINDOWS AND DOORS. ROOF COMPLETE TEAR OFF 7 YEARS, FINISHED BASEMENT WITH OFFICE, TWO ADDITIONAL BEDROOMS AND WORK AREA. 200 AMP SERVICE. HOT TUB CAN STAY
Location
State IL
County Cook
Area Barrington Area
Rooms
Basement Full
Interior
Interior Features Bar-Wet, First Floor Laundry
Heating Natural Gas, Forced Air
Cooling Central Air
Fireplaces Number 1
Fireplaces Type Wood Burning, Gas Log, Gas Starter
Equipment Humidifier, Water-Softener Owned, Ceiling Fan(s), Sump Pump
Fireplace Y
Appliance Range, Microwave, Dishwasher, Refrigerator, Disposal, Trash Compactor, Range Hood
Exterior
Exterior Feature Patio, Hot Tub
Parking Features Attached
Garage Spaces 2.0
Roof Type Asphalt
Building
Sewer Septic-Private
Water Private Well
New Construction false
Schools
Elementary Schools Arnett C Lines Elementary School
Middle Schools Barrington Middle School Prairie
High Schools Barrington High School
School District 220 , 220, 220
Others
HOA Fee Include None
Ownership Fee Simple
Special Listing Condition None
Read Less
Want to know what your home might be worth? Contact us for a FREE valuation!

Our team is ready to help you sell your home for the highest possible price ASAP

© 2024 Listings courtesy of MRED as distributed by MLS GRID. All Rights Reserved.
Bought with Kelly O'Connell-Guzak • Home Sweet Home Ryan Realty






