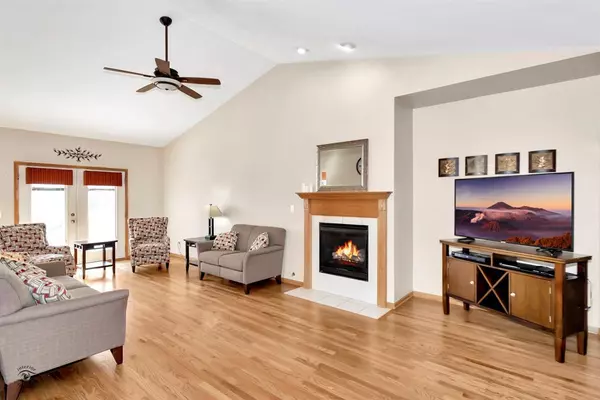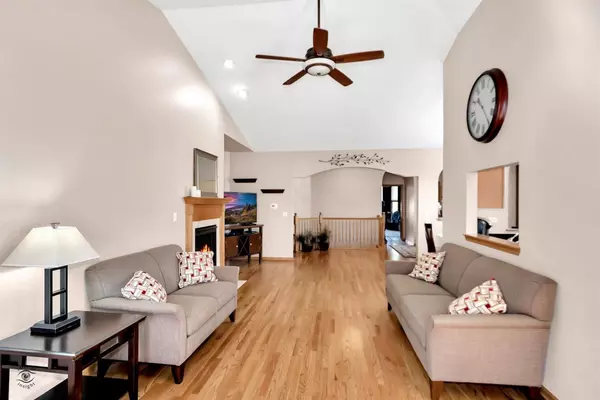$333,000
$324,900
2.5%For more information regarding the value of a property, please contact us for a free consultation.
18107 Breckenridge BLVD Orland Park, IL 60467
2 Beds
3 Baths
1,692 SqFt
Key Details
Sold Price $333,000
Property Type Townhouse
Sub Type Townhouse-Ranch
Listing Status Sold
Purchase Type For Sale
Square Footage 1,692 sqft
Price per Sqft $196
Subdivision Breckenridge At Preserve
MLS Listing ID 11038630
Sold Date 05/07/21
Bedrooms 2
Full Baths 3
HOA Fees $180/mo
Year Built 2004
Annual Tax Amount $6,440
Tax Year 2019
Lot Dimensions 40X72
Property Description
This beautifully updated and spacious 2 bedroom, 3 bathroom, 2 car attached garage ALL brick and stone end unit TOWNHOUSE is ready for it's new owners. It features a beautiful open floor plan with VAULTED CEILINGS and HARDWOOD FLOORS on the main level which incorporates the kitchen - featuring GRANITE countertops, STAINLESS STEEL appliances and a BREAKFAST ISLAND - dining area, and living room with a FIREPLACE as well as access to the outside private patio. The MAIN FLOOR master bedroom suite features a full bathroom with a JETTED tub and SEPARATE SHOWER and large WALK-IN CLOSET which leads to the VAULTED CEILING master bedroom. Just steps outside the master bedroom, you will find your FIRST FLOOR LAUNDRY within the MUD ROOM. The main floor also hosts the SECOND BEDROOM with a beautiful BAY WINDOW and just around the corner from this bedroom is the second FULL BATHROOM. In the SPACIOUS BASEMENT you will find a huge FAMILY ROOM and with a large BAR area - perfect for entertaining; a room that can easily be converted to a THIRD BEDROOM; the THIRD FULL BATHROOM; and a lot of storage space. Also, the main level is HANDICAP ACCESSIBLE. Recent updates include: NEW CARPET (March 2021), painting (March 2021), furnace/AC (June 2017), Garage Door (2015), storm doors (2015), hardwood floors in bedrooms (October 2014). Close to shopping, I-80, I-355, and Metra, this home is in a wonderful location.
Location
State IL
County Cook
Area Orland Park
Rooms
Basement Full
Interior
Interior Features Vaulted/Cathedral Ceilings, Bar-Dry, Hardwood Floors, First Floor Bedroom, First Floor Laundry, First Floor Full Bath, Laundry Hook-Up in Unit, Storage, Walk-In Closet(s), Ceiling - 10 Foot, Ceiling - 9 Foot, Ceilings - 9 Foot, Open Floorplan, Some Carpeting, Some Window Treatmnt, Some Wood Floors, Dining Combo, Granite Counters, Some Storm Doors
Heating Natural Gas
Cooling Central Air
Fireplaces Number 1
Fireplaces Type Gas Log, Gas Starter
Equipment Humidifier, CO Detectors, Ceiling Fan(s), Sump Pump
Fireplace Y
Appliance Range, Microwave, Dishwasher, Refrigerator, Washer, Dryer, Stainless Steel Appliance(s)
Laundry Gas Dryer Hookup, In Unit
Exterior
Exterior Feature Patio, Storms/Screens
Parking Features Attached
Garage Spaces 2.0
Amenities Available Park, Ceiling Fan, Patio, Private Laundry Hkup
Roof Type Asphalt
Building
Lot Description Landscaped, Outdoor Lighting, Sidewalks, Streetlights
Story 1
Sewer Public Sewer
Water Lake Michigan
New Construction false
Schools
School District 135 , 135, 230
Others
HOA Fee Include Exterior Maintenance,Lawn Care,Snow Removal
Ownership Fee Simple
Special Listing Condition None
Pets Allowed Cats OK, Dogs OK, Number Limit, Size Limit
Read Less
Want to know what your home might be worth? Contact us for a FREE valuation!

Our team is ready to help you sell your home for the highest possible price ASAP

© 2024 Listings courtesy of MRED as distributed by MLS GRID. All Rights Reserved.
Bought with Megan Beechen • Realty Executives Elite






