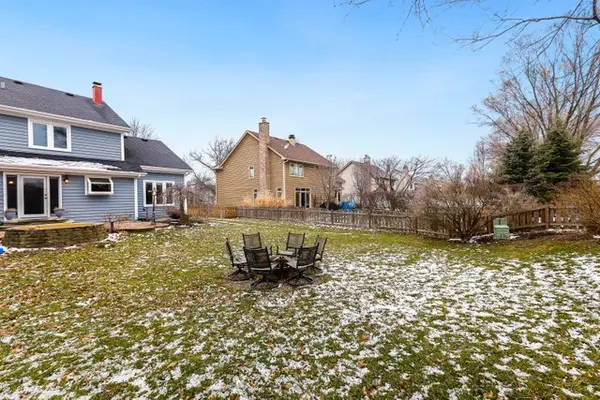$350,000
$342,500
2.2%For more information regarding the value of a property, please contact us for a free consultation.
1183 Charter Oaks DR Bartlett, IL 60103
3 Beds
3 Baths
2,210 SqFt
Key Details
Sold Price $350,000
Property Type Single Family Home
Sub Type Detached Single
Listing Status Sold
Purchase Type For Sale
Square Footage 2,210 sqft
Price per Sqft $158
Subdivision Charter Oaks
MLS Listing ID 11020283
Sold Date 04/19/21
Bedrooms 3
Full Baths 2
Half Baths 2
Year Built 1994
Annual Tax Amount $8,229
Tax Year 2019
Lot Dimensions 11326
Property Description
Here's your chance to be in the desirable Charter Oaks community of Bartlett! Great curb appeal as the cedar siding was recently stained and painted to be maintenance free and trim was painted also. As you enter you are greeted by hardwood floors which flow into the kitchen and family room. The kitchen features plenty of cabinets and counter space, stainless steel appliances including a oversized fridge you'll marvel at! Open concept continues to the spacious family room with a fireplace at its center. The living room features vaulted ceilings, the dining room big enough for any size table and both feature newer bamboo hardwood flooring and painted. Upstairs features a spacious primary bedroom with vaulted ceilings, private bath suite with updated tile in shower and tub, his and hers sinks and soaker tub to enjoy. Two additional sizable bedrooms and hall bath complete 2nd level. The full basement is partially finished and has a great entertaining space with carpet, modern tile and a 1/2 bath, plus 2 unfinished spaces that can be used for storage or make your own gym! Already done for you is HVAC 5 years, Water Heater months new, roof 10 years, windows 13 years with lifetime warranty, driveway 5 years. Don't forget about your large backyard with a shed, swing, paver patio with a koi pond, pergola...so much! Great location, close to everything and NO HOA!
Location
State IL
County Du Page
Area Bartlett
Rooms
Basement Full
Interior
Interior Features Vaulted/Cathedral Ceilings, Hardwood Floors, Walk-In Closet(s)
Heating Natural Gas, Forced Air
Cooling Central Air
Fireplaces Number 1
Fireplaces Type Wood Burning, Gas Starter
Equipment Humidifier, Ceiling Fan(s), Fan-Whole House, Sump Pump, Backup Sump Pump;
Fireplace Y
Appliance Range, Microwave, Dishwasher, Refrigerator, Washer, Dryer, Disposal, Stainless Steel Appliance(s)
Laundry Electric Dryer Hookup, In Unit, Laundry Closet
Exterior
Exterior Feature Patio, Fire Pit
Parking Features Attached
Garage Spaces 2.0
Community Features Sidewalks, Street Paved
Building
Sewer Public Sewer
Water Lake Michigan, Public
New Construction false
Schools
Elementary Schools Liberty Elementary School
Middle Schools Kenyon Woods Middle School
High Schools South Elgin High School
School District 46 , 46, 46
Others
HOA Fee Include None
Ownership Fee Simple
Special Listing Condition None
Read Less
Want to know what your home might be worth? Contact us for a FREE valuation!

Our team is ready to help you sell your home for the highest possible price ASAP

© 2025 Listings courtesy of MRED as distributed by MLS GRID. All Rights Reserved.
Bought with Rebekah Wipperfurth • Redfin Corporation





