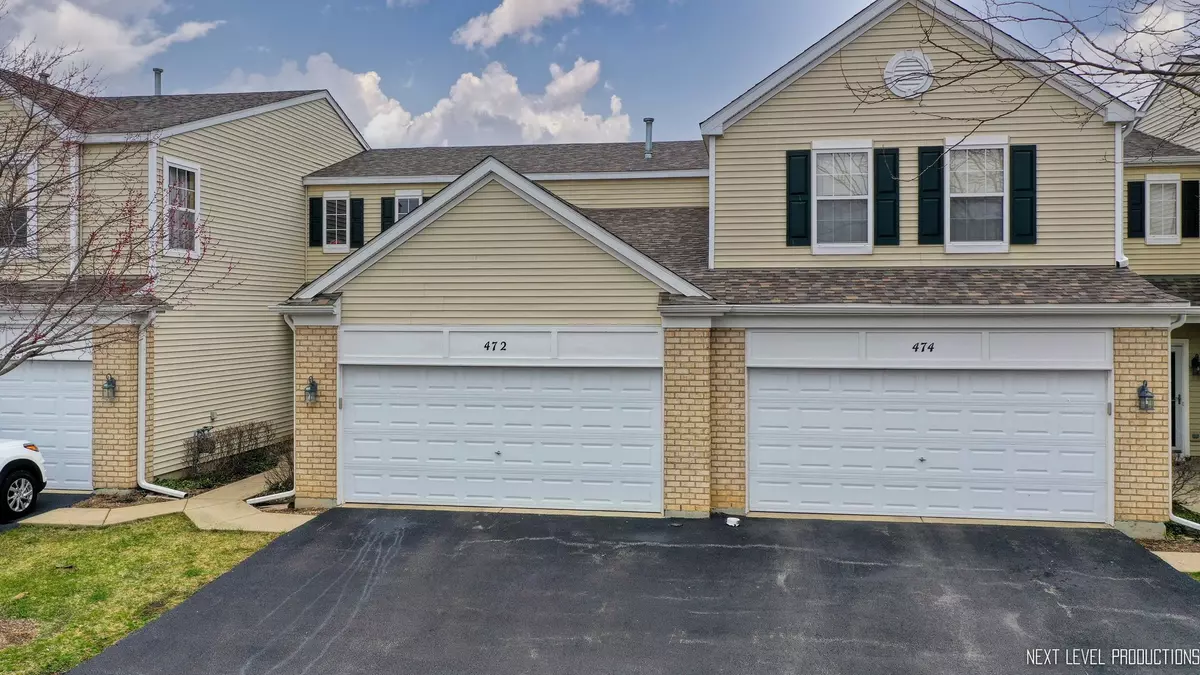$175,000
$175,000
For more information regarding the value of a property, please contact us for a free consultation.
Address not disclosed Oswego, IL 60543
2 Beds
1.5 Baths
1,195 SqFt
Key Details
Sold Price $175,000
Property Type Townhouse
Sub Type Townhouse-2 Story
Listing Status Sold
Purchase Type For Sale
Square Footage 1,195 sqft
Price per Sqft $146
Subdivision Springbrook Trails
MLS Listing ID 11034563
Sold Date 05/07/21
Bedrooms 2
Full Baths 1
Half Baths 1
HOA Fees $160/mo
Year Built 2004
Annual Tax Amount $4,421
Tax Year 2019
Lot Dimensions 25X78
Property Description
Carefully maintained and beautiful. 2 bdrm/1 1/2 bath townhome with front facing garage which provides the patio in the rear of the home. Lots of daylight shining in the windows and patio door! Owner has freshly painted most of the home(including ceilings!). New light fixutres, new dishwasher, new fridge, and the washer is new along with a new garage door opener. The first floor great room has lovely wood laminate flooring. There are ceiling fans in the bedrooms along with generous closet space. This location backs to the open space behind a triangle of buildings which means you wont be looking right in anyones back door! Its a pretty, grassy area to enjoy out you windows and the birds and wildlife seem to enjoy it too. The pond and trails are just around the corner for your use as well. Come take a look!
Location
State IL
County Kendall
Area Oswego
Rooms
Basement None
Interior
Interior Features Vaulted/Cathedral Ceilings
Heating Natural Gas, Forced Air
Cooling Central Air
Fireplace N
Appliance Range, Microwave, Dishwasher, Refrigerator, Washer, Dryer, Disposal
Exterior
Exterior Feature Patio
Parking Features Attached
Garage Spaces 2.0
Roof Type Asphalt
Building
Lot Description Common Grounds
Story 2
Sewer Public Sewer
Water Public
New Construction false
Schools
School District 308 , 308, 308
Others
HOA Fee Include Insurance,Exterior Maintenance,Lawn Care,Snow Removal
Ownership Fee Simple w/ HO Assn.
Special Listing Condition None
Pets Allowed Cats OK, Dogs OK
Read Less
Want to know what your home might be worth? Contact us for a FREE valuation!

Our team is ready to help you sell your home for the highest possible price ASAP

© 2025 Listings courtesy of MRED as distributed by MLS GRID. All Rights Reserved.
Bought with Ann Moehring • Kettley & Co. Inc. - Yorkville





