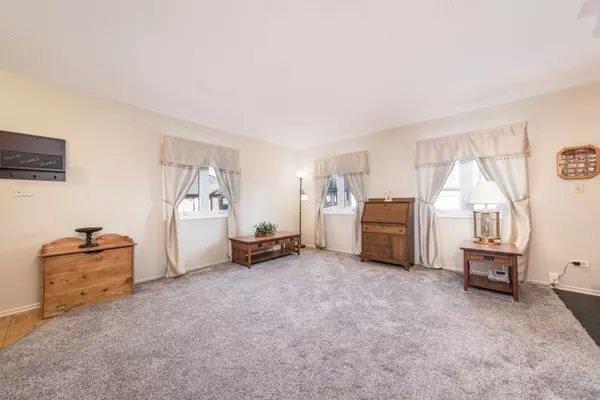$212,500
$199,900
6.3%For more information regarding the value of a property, please contact us for a free consultation.
1256 Inverrary LN #1256 Deerfield, IL 60015
2 Beds
1.5 Baths
1,200 SqFt
Key Details
Sold Price $212,500
Property Type Condo
Sub Type Condo
Listing Status Sold
Purchase Type For Sale
Square Footage 1,200 sqft
Price per Sqft $177
Subdivision Inverrary
MLS Listing ID 11011877
Sold Date 04/19/21
Bedrooms 2
Full Baths 1
Half Baths 1
HOA Fees $279/mo
Rental Info Yes
Year Built 1978
Annual Tax Amount $4,282
Tax Year 2019
Property Description
Priced to Sell Quickly but, What a Find!!! Price, Condition, and Location are all Wrapped up in this Popular Split Level Design! Open Kitchen Boasts Beautiful Granite Countertops and Backsplash and Overlooks the Living Area with Plush Neutral Carpeting (2019)! The Dining Area Offers Great Space and a Wall Mounted TV(included)! Primary Bedroom has a Ceiling Fan and Walk-in-closet with Closet Organizers! Beautifully Updated Bath with Travertine Tile Flooring and Ceramic Tile Surround is shared with Second Bedroom with Closet Organizers and a Built-in Ironing Board as well! Family Room Offers Loads of Natural Light and Great Space for Playing, Relaxing, or Working From Home! 1/2 Bath in Lower Level! Custom Storage Area above Stairs! White 6-Panel Solid Core Doors with Brushed Nickel Hardware! Furnace and Central Air Conditioning (Oct, 2020)! Water Heater (2021)! GE Dryer (Oct 2020)! Maytag Washer(2 years)! Located just Off Milwaukee Ave makes easy access to Metra, Shopping & Restaurants! Enjoy the Walking Path, Two Pools, and a Playground located in Inverrary! We Know You're Going to Like it Here!
Location
State IL
County Lake
Area Deerfield, Bannockburn, Riverwoods
Rooms
Basement English
Interior
Interior Features Wood Laminate Floors, Laundry Hook-Up in Unit, Walk-In Closet(s)
Heating Natural Gas, Forced Air
Cooling Central Air
Equipment CO Detectors, Ceiling Fan(s)
Fireplace N
Appliance Range, Refrigerator, Washer, Dryer, Disposal
Laundry Gas Dryer Hookup, In Unit
Exterior
Exterior Feature Storms/Screens, End Unit
Parking Features Detached
Garage Spaces 1.0
Amenities Available Park, Pool, Ceiling Fan
Building
Story 2
Sewer Public Sewer
Water Public
New Construction false
Schools
Elementary Schools Tripp School
Middle Schools Aptakisic Junior High School
High Schools Adlai E Stevenson High School
School District 102 , 102, 125
Others
HOA Fee Include Water,Insurance,Pool,Exterior Maintenance,Lawn Care,Scavenger,Snow Removal
Ownership Fee Simple
Special Listing Condition None
Pets Allowed Cats OK, Dogs OK
Read Less
Want to know what your home might be worth? Contact us for a FREE valuation!

Our team is ready to help you sell your home for the highest possible price ASAP

© 2024 Listings courtesy of MRED as distributed by MLS GRID. All Rights Reserved.
Bought with Kristina Averbuch • EmiRei Real Estate Agency






